10960 Pastel Point
Parker, CO 80134 — Douglas county
Price
$695,000
Sqft
2745.00 SqFt
Baths
3
Beds
3
Description
Seller does have an ASSUMABLE FHA loan for $553k with a 2.9% interest and a payment of $3314. If you have the cash down payment, it could be a great opportunity! An incredible opportunity to live in the Stepping Stone community! Enter this two-story home filled with bountiful amounts of natural light. A light and bright entryway is outfitted with a delightful built-in and adjoins the private, sunlit home office situated at the front of the home. The open-concept living area creates a great home for entertainment or a relaxing evening settled on the sofa. Louvered shutters adorn the main level, and allow for flexibility of light in the home. An upgraded kitchen features gorgeous countertops, a mosaic tile backsplash, and a massive stainless farmhouse sink which opens up to the living and dining area. A full length sliding glass door in the dining area brings the outdoors in and a delight if opened on a warm summer evening to enjoy the private patio. Upper level boasts a central hallway with three bedrooms on the same floor, two full baths and laundry. A generous primary suite enjoys an en suite bath with double sinks, and a large walk-in closet. There is great equity potential to expand the current living space by finishing the basement, or use it as a work-out area! Relax in the private backyard which is perfectly suited for basking in beautiful Colorado evenings with a concrete patio and a fire pit. Conveniently located a short distance from Lone Tree, Charles Schwab, DTC, I-25 and the light rail. Opportunity is knocking, so don't miss out on this lovely Parker home! Check out the video https://youtu.be/SaqItgS_gio Seller does have an ASSUMABLE FHA loan for $553k with a 2.9% interest and a payment of $3314. If you have the cash down payment, it could be a great opportunity!
Property Level and Sizes
SqFt Lot
5706.00
Lot Features
Ceiling Fan(s), Eat-in Kitchen, High Ceilings, Kitchen Island, Open Floorplan, Pantry, Primary Suite, Quartz Counters, Smoke Free, Walk-In Closet(s)
Lot Size
0.13
Foundation Details
Concrete Perimeter
Basement
Partial, Unfinished
Interior Details
Interior Features
Ceiling Fan(s), Eat-in Kitchen, High Ceilings, Kitchen Island, Open Floorplan, Pantry, Primary Suite, Quartz Counters, Smoke Free, Walk-In Closet(s)
Appliances
Dishwasher, Microwave, Oven, Range, Refrigerator
Electric
Central Air
Flooring
Carpet, Tile, Vinyl
Cooling
Central Air
Heating
Forced Air, Natural Gas
Utilities
Cable Available, Electricity Connected, Internet Access (Wired), Natural Gas Connected, Phone Available
Exterior Details
Features
Fire Pit, Garden, Private Yard
Water
Public
Sewer
Public Sewer
Land Details
Road Frontage Type
Public
Road Responsibility
Public Maintained Road
Road Surface Type
Paved
Garage & Parking
Parking Features
Concrete
Exterior Construction
Roof
Spanish Tile
Construction Materials
Cement Siding, Frame, Stone
Exterior Features
Fire Pit, Garden, Private Yard
Window Features
Double Pane Windows, Window Coverings
Security Features
Carbon Monoxide Detector(s), Smoke Detector(s)
Builder Source
Public Records
Financial Details
Previous Year Tax
4307.00
Year Tax
2022
Primary HOA Name
Stepping Stone/Advanced HOA
Primary HOA Phone
303-482-2213
Primary HOA Amenities
Clubhouse, Park, Playground, Pool, Trail(s)
Primary HOA Fees Included
Maintenance Grounds, Recycling, Snow Removal, Trash
Primary HOA Fees
134.00
Primary HOA Fees Frequency
Monthly
Location
Schools
Elementary School
Prairie Crossing
Middle School
Sierra
High School
Chaparral
Walk Score®
Contact me about this property
Vicki Mahan
RE/MAX Professionals
6020 Greenwood Plaza Boulevard
Greenwood Village, CO 80111, USA
6020 Greenwood Plaza Boulevard
Greenwood Village, CO 80111, USA
- (303) 641-4444 (Office Direct)
- (303) 641-4444 (Mobile)
- Invitation Code: vickimahan
- Vicki@VickiMahan.com
- https://VickiMahan.com
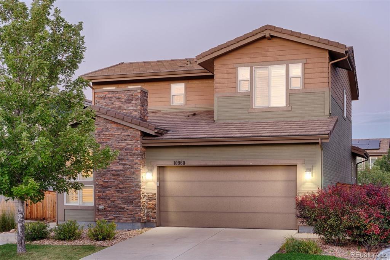
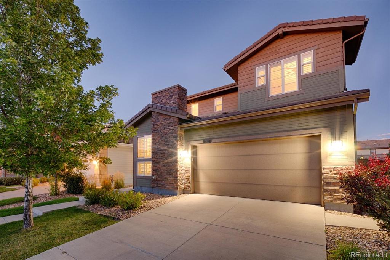
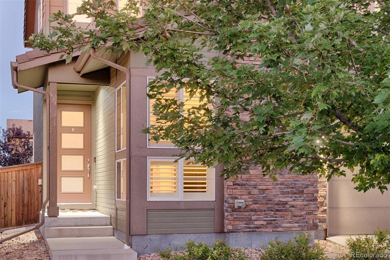
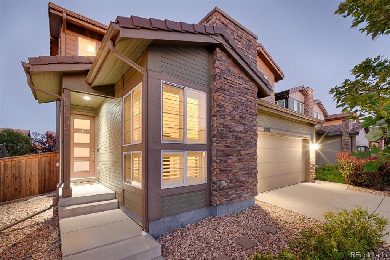
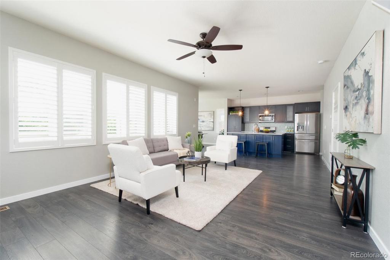
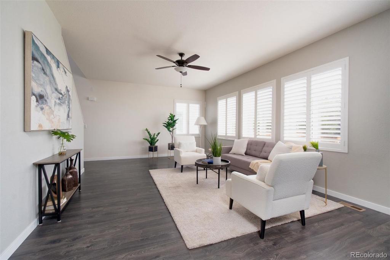
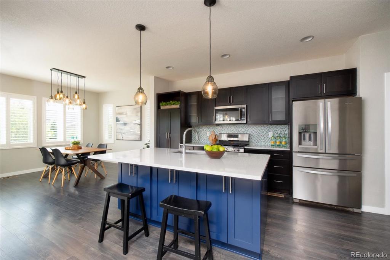
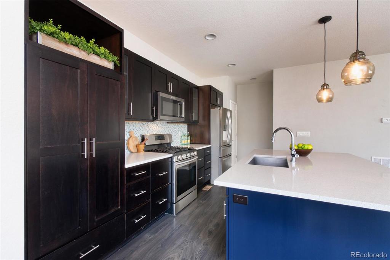
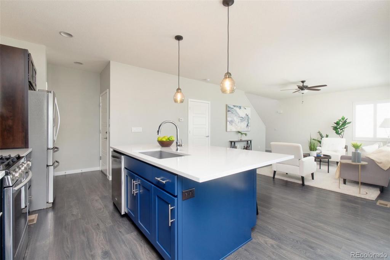
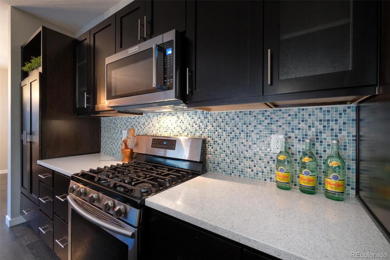
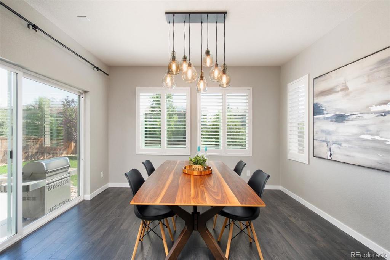
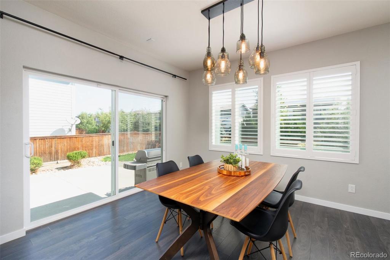
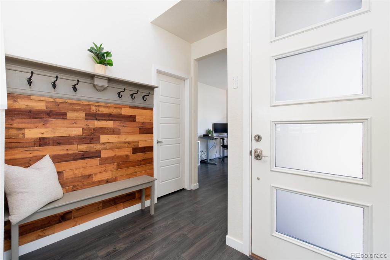
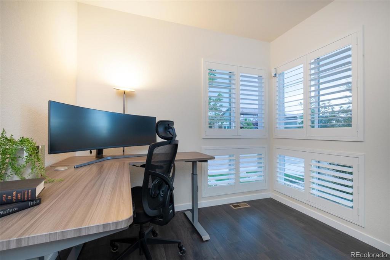
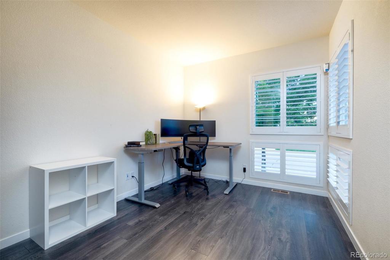
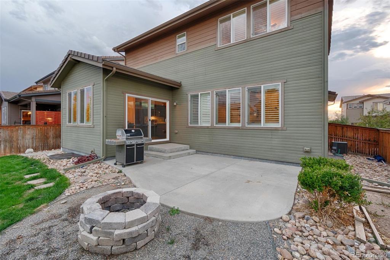
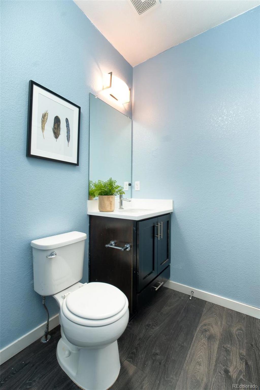
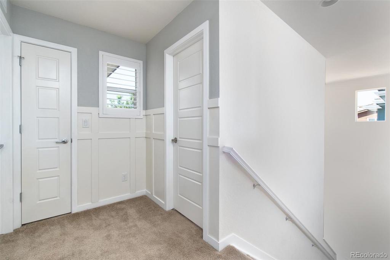
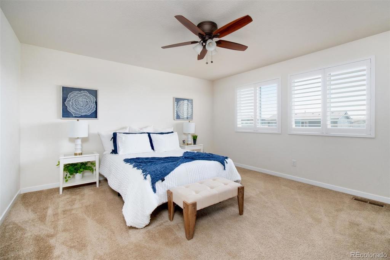
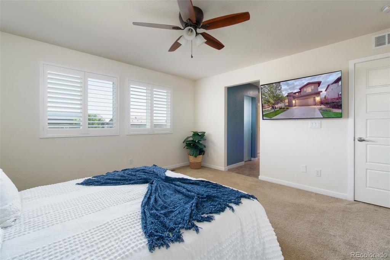
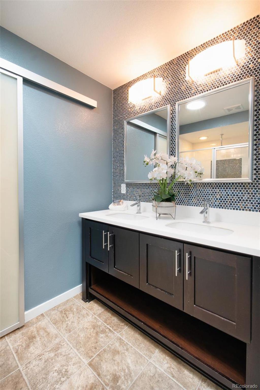
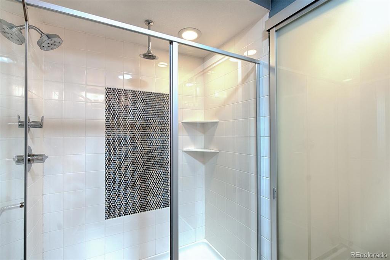
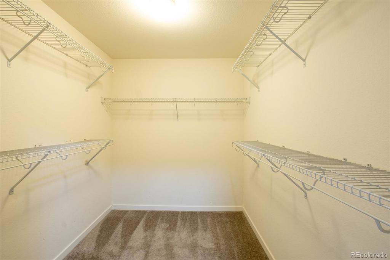
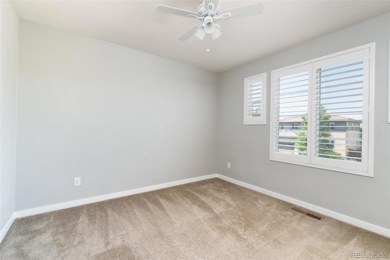
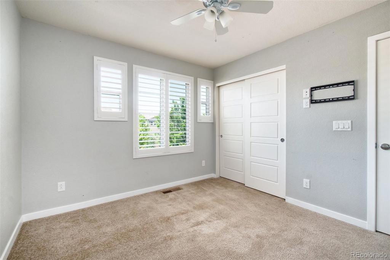
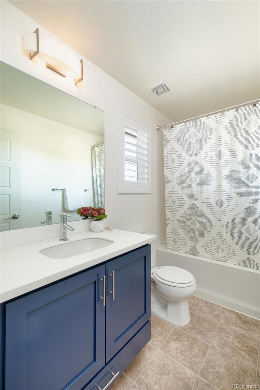
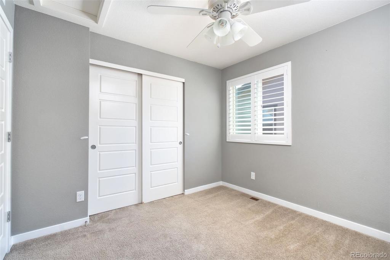
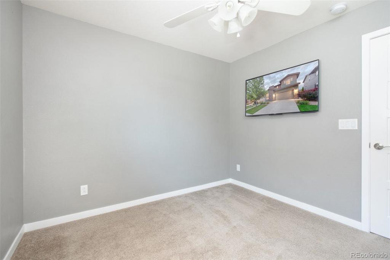
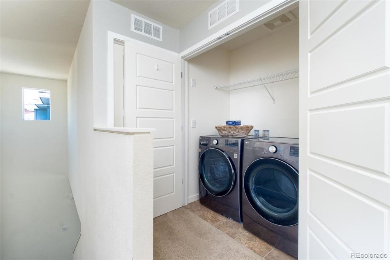
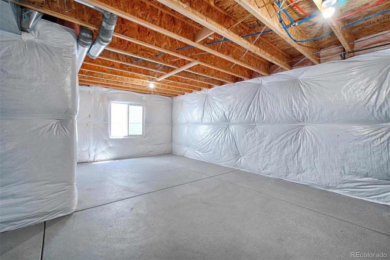
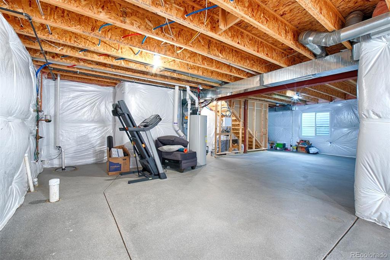
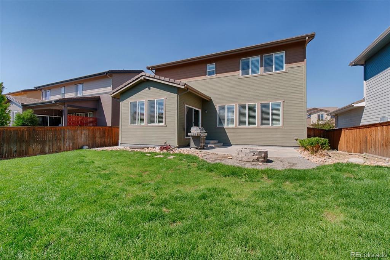
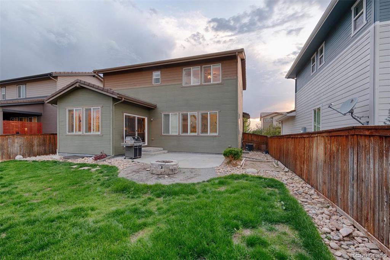
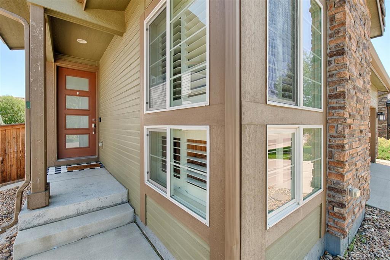


 Menu
Menu
 Schedule a Showing
Schedule a Showing

