11047 Shining Star Circle
Parker, CO 80134 — Douglas county
Price
$650,000
Sqft
2277.00 SqFt
Baths
3
Beds
3
Description
This stunning 3-story home in the desirable Stepping Stone community seamlessly combines modern elegance with comfort. Boasting 3 bedrooms and 3 bathrooms across 2,277 square feet, it's designed to offer both luxury and functionality. High ceilings and abundant natural light accentuate the open floor plan, creating a spacious and airy atmosphere throughout. The living room is a focal point, offering a cozy retreat with its inviting gas fireplace, perfect for relaxation and gatherings with family and friends. This feature not only adds warmth but also enhances the overall charm and comfort of the space. The gourmet kitchen is a chef's delight, boasting quartz countertops, a large island, and top-of-the-line appliances, including a self-cleaning oven and gas range. The adjacent dining area provides ample space for entertaining guests. Upstairs, the primary suite serves as a private retreat with its spacious layout, high ceilings, and a luxurious en-suite bathroom complete with a walk-in shower. Two additional bedrooms and a full bathroom on the upper-level offer comfort and privacy for family or guests. This home is equipped with advanced smart home features, including smart lights, a smart thermostat, and a video doorbell, ensuring modern convenience and security. Step outside to the beautifully landscaped corner lot, featuring a private yard, covered patio, and water feature. The attached three-car tandem garage comes with a dedicated 20AMP Circuit Breaker. The Stepping Stone community features a fantastic community pool and clubhouse, convenient access to walking and hiking trails, Hess Incline, a dog park, and local parks. It boasts top-rated Douglas County schools and easy access to I-25, E-470, Castle Rock, Parker, and numerous amenities.
Property Level and Sizes
SqFt Lot
5793.00
Lot Features
Audio/Video Controls, Eat-in Kitchen, High Ceilings, High Speed Internet, Kitchen Island, Open Floorplan, Primary Suite, Quartz Counters, Radon Mitigation System, Smart Lights, Smart Thermostat, Smoke Free, Vaulted Ceiling(s)
Lot Size
0.13
Foundation Details
Structural
Basement
Crawl Space
Common Walls
No Common Walls
Interior Details
Interior Features
Audio/Video Controls, Eat-in Kitchen, High Ceilings, High Speed Internet, Kitchen Island, Open Floorplan, Primary Suite, Quartz Counters, Radon Mitigation System, Smart Lights, Smart Thermostat, Smoke Free, Vaulted Ceiling(s)
Appliances
Dishwasher, Disposal, Dryer, Gas Water Heater, Microwave, Oven, Range, Range Hood, Refrigerator, Self Cleaning Oven, Sump Pump, Washer
Laundry Features
Laundry Closet
Electric
Central Air
Flooring
Carpet, Laminate, Tile
Cooling
Central Air
Heating
Forced Air, Natural Gas
Fireplaces Features
Gas, Living Room
Utilities
Cable Available, Electricity Available, Internet Access (Wired), Natural Gas Available, Phone Available
Exterior Details
Features
Balcony, Lighting, Private Yard, Rain Gutters
Water
Public
Sewer
Public Sewer
Land Details
Road Frontage Type
Public
Road Responsibility
Public Maintained Road
Road Surface Type
Alley Paved
Garage & Parking
Parking Features
Finished, Insulated Garage, Tandem
Exterior Construction
Roof
Cement Shake
Construction Materials
Frame
Exterior Features
Balcony, Lighting, Private Yard, Rain Gutters
Window Features
Double Pane Windows, Window Coverings, Window Treatments
Security Features
Carbon Monoxide Detector(s), Smoke Detector(s), Video Doorbell
Builder Name 1
Shea Homes
Builder Source
Public Records
Financial Details
Previous Year Tax
4935.00
Year Tax
2023
Primary HOA Name
Advance HOA
Primary HOA Phone
303-482-2213
Primary HOA Amenities
Clubhouse, Playground, Pool
Primary HOA Fees Included
Maintenance Grounds, Road Maintenance, Snow Removal, Trash
Primary HOA Fees
183.00
Primary HOA Fees Frequency
Monthly
Location
Schools
Elementary School
Prairie Crossing
Middle School
Sierra
High School
Chaparral
Walk Score®
Contact me about this property
Vicki Mahan
RE/MAX Professionals
6020 Greenwood Plaza Boulevard
Greenwood Village, CO 80111, USA
6020 Greenwood Plaza Boulevard
Greenwood Village, CO 80111, USA
- (303) 641-4444 (Office Direct)
- (303) 641-4444 (Mobile)
- Invitation Code: vickimahan
- Vicki@VickiMahan.com
- https://VickiMahan.com
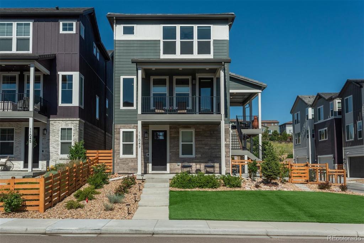
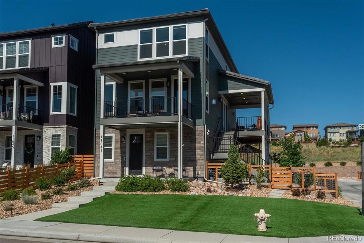
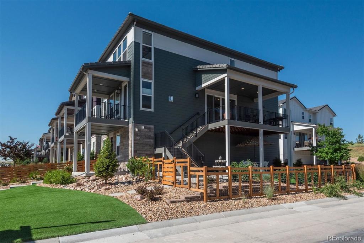
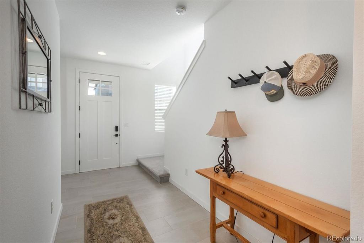
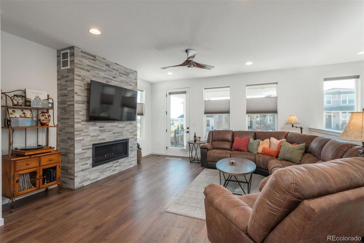
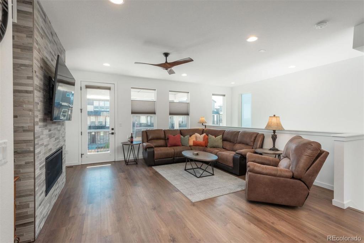
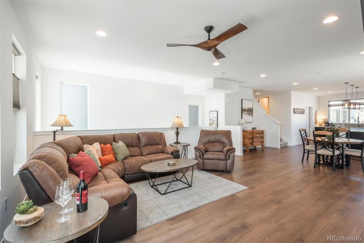
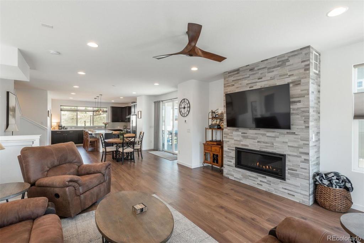
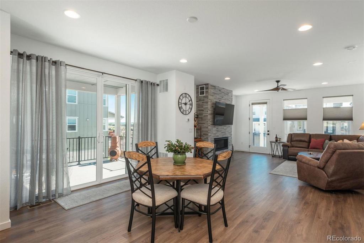
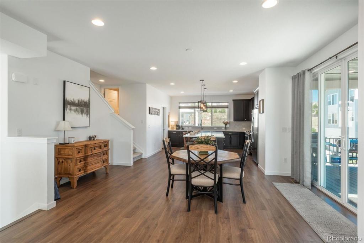
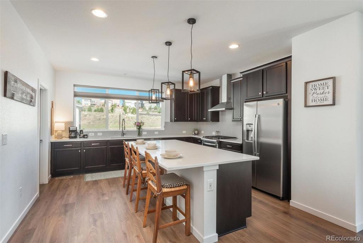
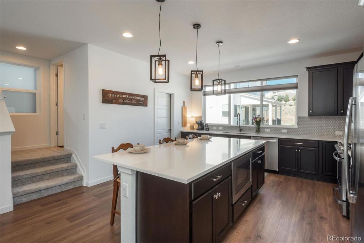
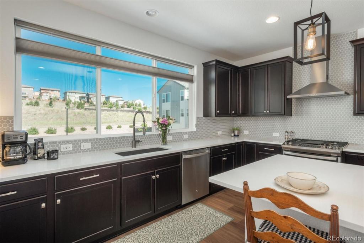
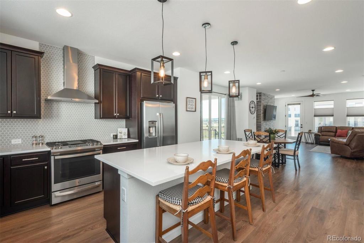
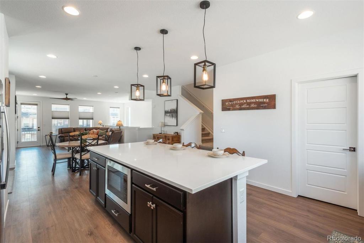
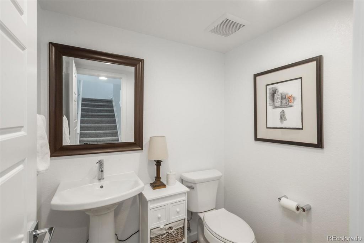
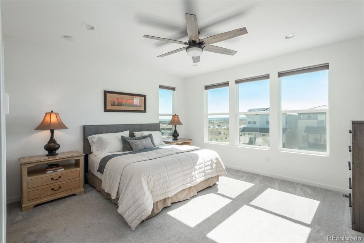
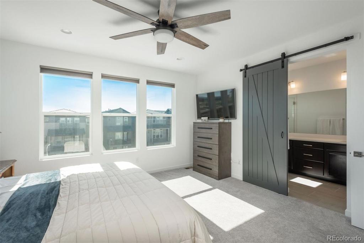
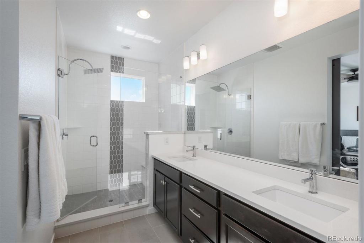
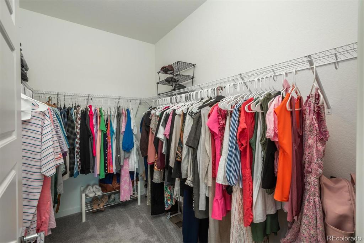
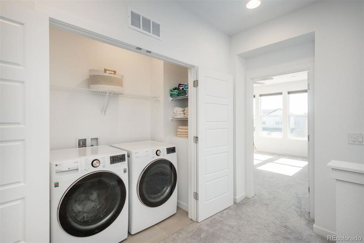
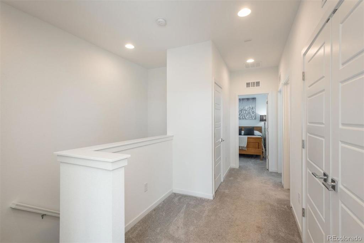
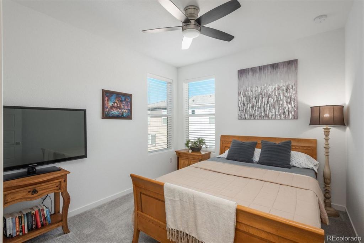
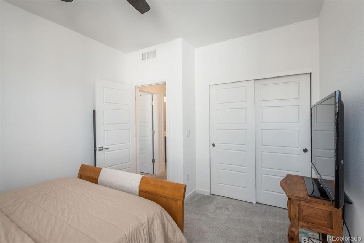
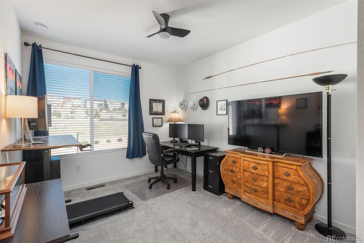
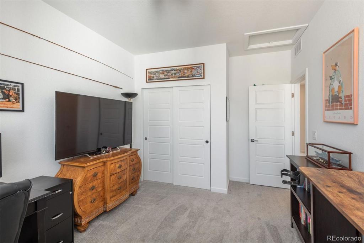
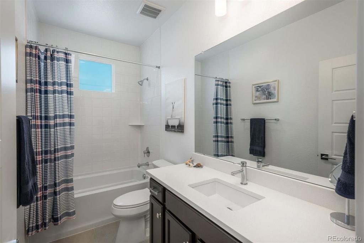
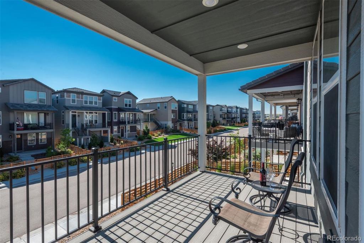
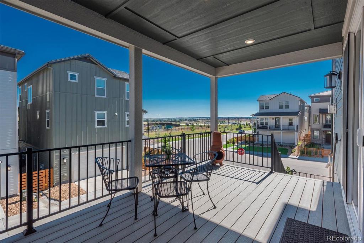
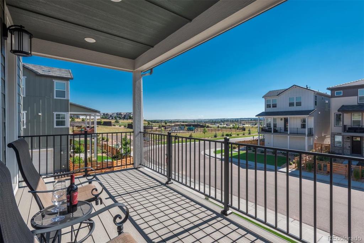
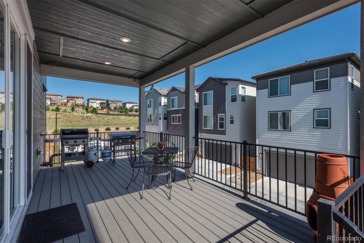
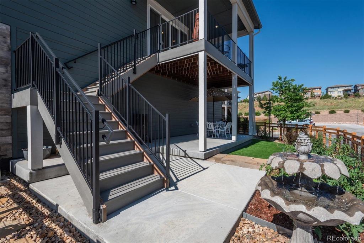
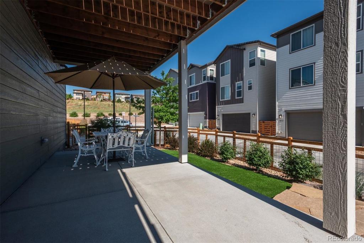
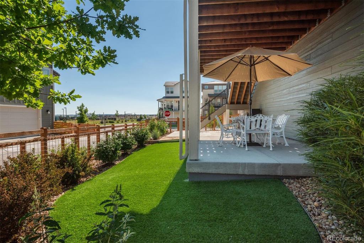
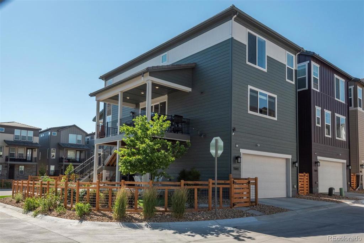
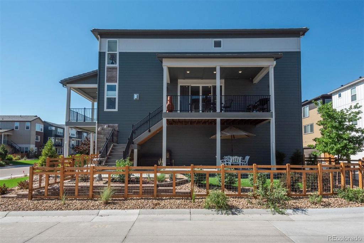
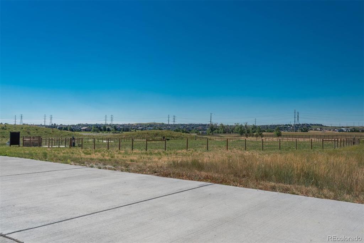
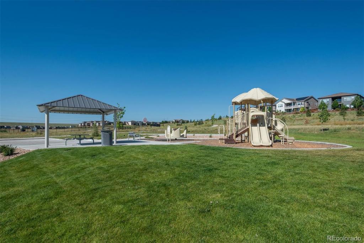
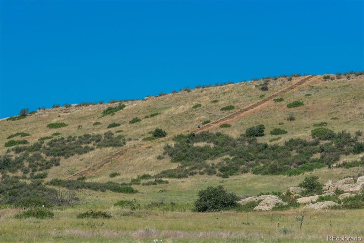


 Menu
Menu


