11110 Watermark Street
Parker, CO 80134 — Douglas county
Price
$900,000
Sqft
4840.00 SqFt
Baths
5
Beds
4
Description
Welcome to 11110 Watermark Street, a stunning residence located in the heart of Parker, Colorado. This exquisite home offers an unparalleled blend of luxury, comfort, and modern design, perfect for those seeking the finest in suburban living.
Enter inside this beautifully crafted home to find an expansive layout with high ceilings and abundant natural light. The main floor boasts a spacious living area, seamlessly connected to a gourmet kitchen equipped with top-of-the-line stainless steel Cafe appliances, quartz countertops, and an oversized island perfect for entertaining. The adjoining dining area flows effortlessly to the family room featuring a modern fireplace, creating a warm and inviting atmosphere.
You do not want to miss the luxurious master suite which serves as a private retreat, complete with a spa-like bathroom featuring a large walk-in shower, and dual vanities. Two additional bedrooms with en-suite bathrooms ensure comfort and privacy for all family members or can be used as an office spac, ideal for remote work or study.
The finished basement offers a multitude of possibilities, with a large recreation room, massive bar space with three beverage refrigerators, additional bedroom, luxurious bathroom with a spacious steam shower, and ample storage space. Whether you envision a home theater, gym, or hobby area, this basement can accommodate your needs.
Outside, the beautifully landscaped yard includes a covered patio, perfect for al fresco dining and outdoor gatherings. The three-car garage provides plenty of space for vehicles and storage.
Located in the desirable community of Parker, this home offers access to top-rated schools, parks, and recreational facilities. Enjoy the charm of downtown Parker with its shops, restaurants, and cultural events, all just a short drive away.
Experience the best of Colorado living at 11110 Watermark Street—a home where luxury meets convenience, and elegance meets comfort.
Property Level and Sizes
SqFt Lot
8015.00
Lot Features
Ceiling Fan(s), Eat-in Kitchen, Entrance Foyer, Five Piece Bath, High Ceilings, Kitchen Island, Open Floorplan, Pantry, Primary Suite, Quartz Counters, Utility Sink, Walk-In Closet(s), Wet Bar
Lot Size
0.18
Basement
Finished
Common Walls
No Common Walls
Interior Details
Interior Features
Ceiling Fan(s), Eat-in Kitchen, Entrance Foyer, Five Piece Bath, High Ceilings, Kitchen Island, Open Floorplan, Pantry, Primary Suite, Quartz Counters, Utility Sink, Walk-In Closet(s), Wet Bar
Appliances
Bar Fridge, Cooktop, Dishwasher, Disposal, Microwave, Oven, Range, Range Hood, Refrigerator, Self Cleaning Oven, Wine Cooler
Laundry Features
In Unit
Electric
Central Air
Flooring
Carpet, Tile, Wood
Cooling
Central Air
Heating
Active Solar, Electric
Fireplaces Features
Family Room
Utilities
Cable Available, Electricity Available, Natural Gas Available
Exterior Details
Features
Private Yard
Water
Public
Sewer
Public Sewer
Land Details
Garage & Parking
Exterior Construction
Roof
Architecural Shingle
Construction Materials
Frame, Stone
Exterior Features
Private Yard
Security Features
Smoke Detector(s)
Builder Source
Appraiser
Financial Details
Previous Year Tax
8162.00
Year Tax
2023
Primary HOA Name
Advanced HOA
Primary HOA Phone
303-482-2213
Primary HOA Amenities
Clubhouse, Fitness Center, Park, Pool
Primary HOA Fees Included
Snow Removal, Trash
Primary HOA Fees
132.00
Primary HOA Fees Frequency
Monthly
Location
Schools
Elementary School
Prairie Crossing
Middle School
Sierra
High School
Chaparral
Walk Score®
Contact me about this property
Vicki Mahan
RE/MAX Professionals
6020 Greenwood Plaza Boulevard
Greenwood Village, CO 80111, USA
6020 Greenwood Plaza Boulevard
Greenwood Village, CO 80111, USA
- (303) 641-4444 (Office Direct)
- (303) 641-4444 (Mobile)
- Invitation Code: vickimahan
- Vicki@VickiMahan.com
- https://VickiMahan.com
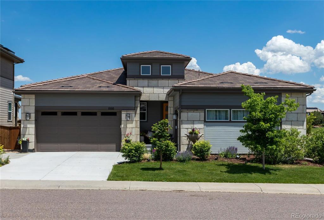
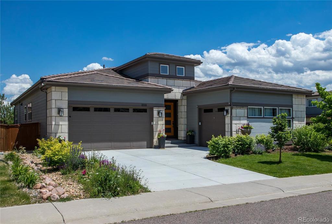
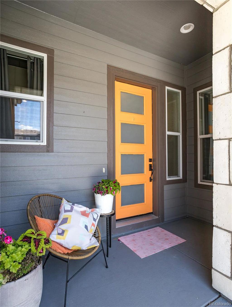
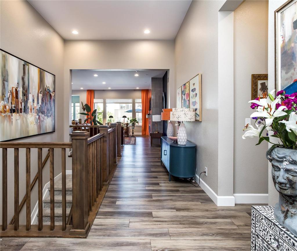
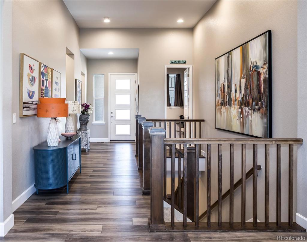
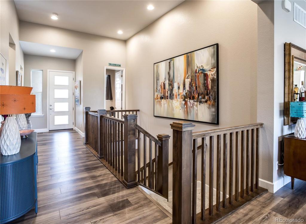
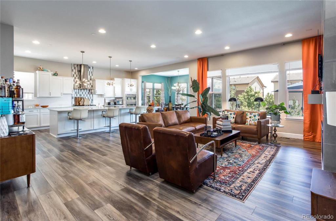
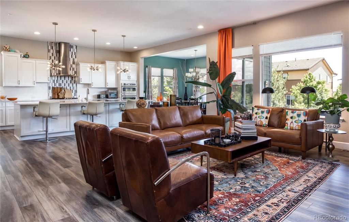
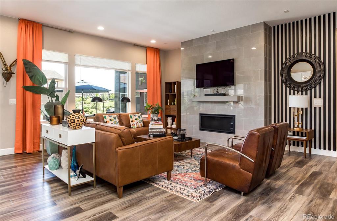
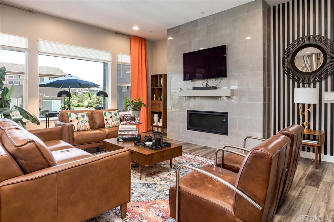
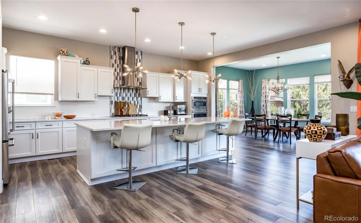
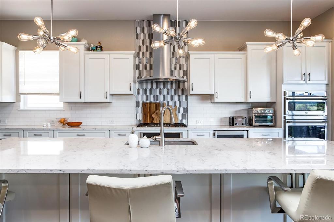
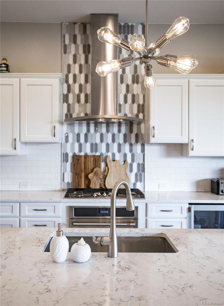
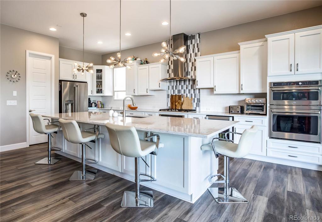
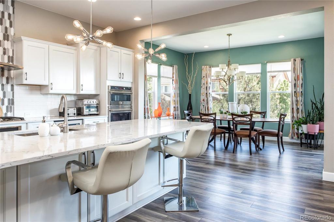
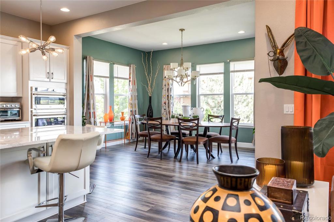
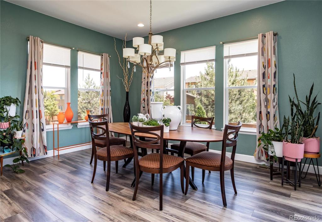
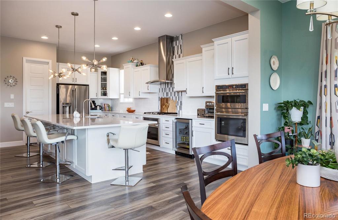
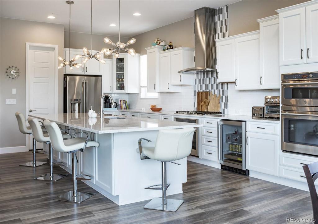
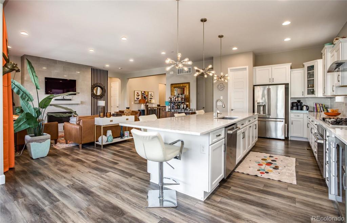
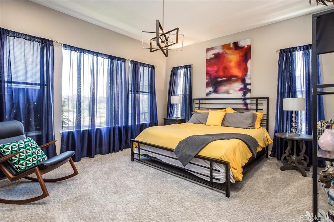
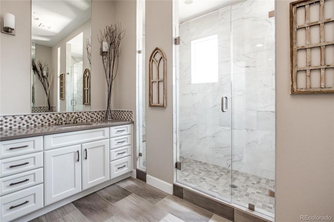
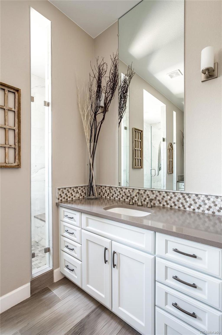
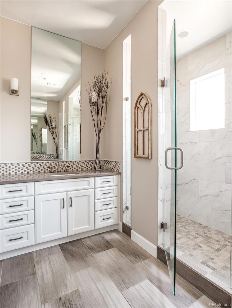
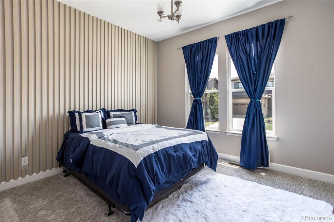
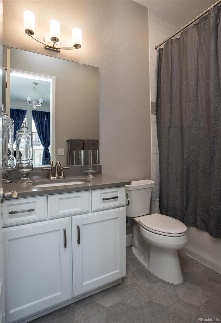
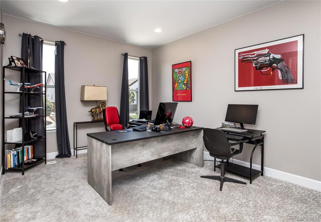
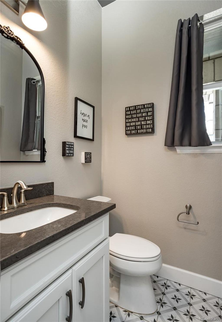
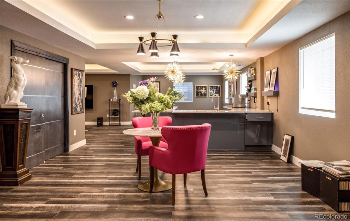
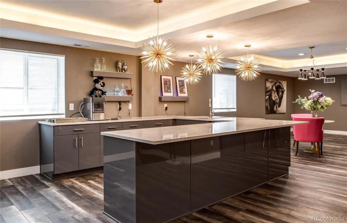
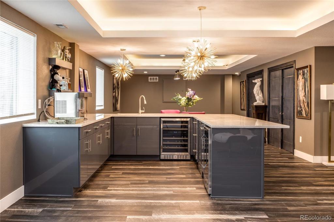
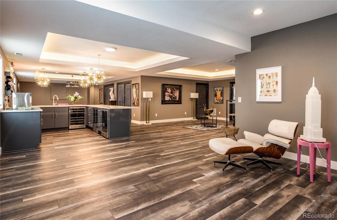
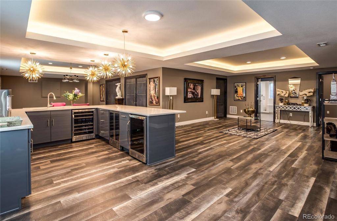
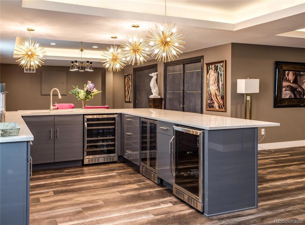
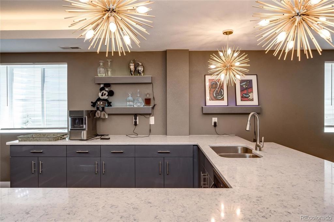
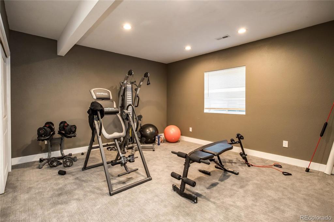
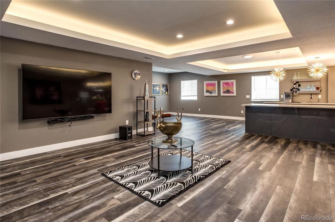
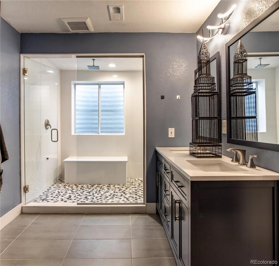
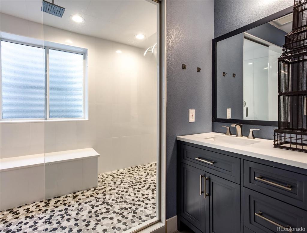
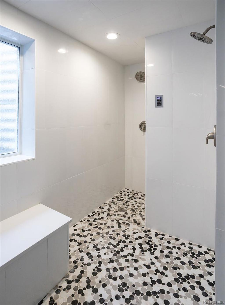
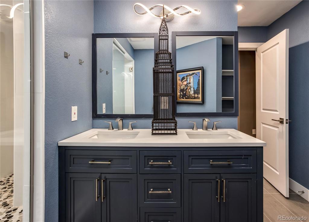
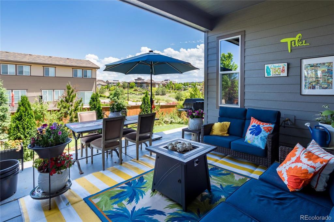
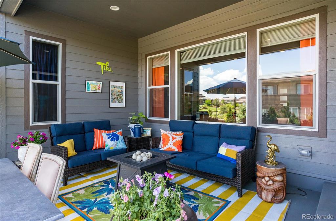
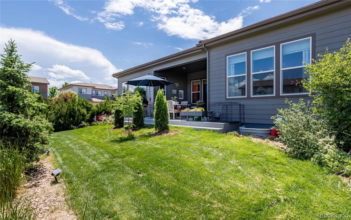
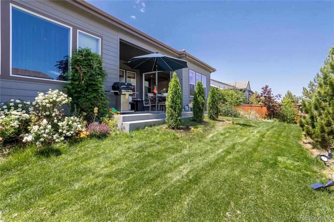
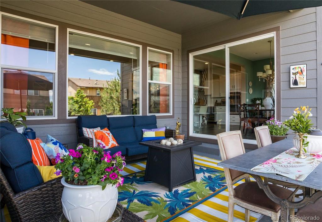


 Menu
Menu


