13790 Box Turtle Loop
Parker, CO 80134 — Douglas county
Price
$1,100,000
Sqft
4721.00 SqFt
Baths
5
Beds
5
Description
As you step through the elegant foyer, you'll be greeted by the timeless beauty of hardwood floors that grace most of the main level. The formal dining area/flex space, currently repurposed as an office, boasts versatility and sophistication. Adjacent, a butler's pantry leads seamlessly into the gourmet kitchen, a culinary masterpiece featuring an expansive island with seating, a large pantry, and top-of-the-line stainless steel appliances, including a hood, gas cooktop, and double ovens. An informal dining area provides the perfect spot for casual meals, while the kitchen flows effortlessly into the spacious great room, where a stunning contemporary fireplace serves as the focal point.
This level also hosts a half bath, a bedroom, and a full bathroom, as well as a mudroom adorned with wainscot and a bench with storage, ensuring practicality meets style.
Upstairs, discover the ultimate retreat in the primary bedroom, boasting dual closets and a luxurious 3/4 ensuite with an oversized shower, offering a serene escape from the day's demands. Three additional bedrooms, (one with a 3/4 ensuite, and the other two which share a full jack and jill bathroom), and a flexible loft offers a cozy spot for relaxation or play. The laundry is also located upstairs for added convenience.
The finished basement is a haven for entertainment and recreation, featuring a theater with radiant floor heating, game room, bonus room, and workout area, promising endless possibilities for enjoyment.
Outside, the meticulously landscaped backyard is a private oasis, complete with a water feature, covered patio, and pristine surroundings, creating the perfect setting for outdoor gatherings or peaceful moments of solitude.
With its perfect blend of elegance, functionality, and breathtaking mountain views, this stunning home in Stepping Stone is ready to fulfill your every desire for luxurious living.
Property Level and Sizes
SqFt Lot
9235.00
Lot Features
Eat-in Kitchen, Entrance Foyer, High Speed Internet, Jack & Jill Bathroom, Kitchen Island, Open Floorplan, Pantry, Quartz Counters, Smoke Free, Walk-In Closet(s)
Lot Size
0.21
Foundation Details
Slab
Basement
Partial
Interior Details
Interior Features
Eat-in Kitchen, Entrance Foyer, High Speed Internet, Jack & Jill Bathroom, Kitchen Island, Open Floorplan, Pantry, Quartz Counters, Smoke Free, Walk-In Closet(s)
Appliances
Cooktop, Dishwasher, Disposal, Double Oven, Microwave, Range Hood, Self Cleaning Oven
Electric
Central Air
Flooring
Carpet, Tile, Vinyl, Wood
Cooling
Central Air
Heating
Forced Air, Natural Gas
Fireplaces Features
Great Room
Exterior Details
Features
Gas Valve, Lighting, Private Yard, Smart Irrigation, Water Feature
Lot View
Mountain(s)
Water
Public
Sewer
Public Sewer
Land Details
Road Surface Type
Paved
Garage & Parking
Parking Features
Dry Walled
Exterior Construction
Roof
Concrete
Construction Materials
Brick, Cement Siding, Frame
Exterior Features
Gas Valve, Lighting, Private Yard, Smart Irrigation, Water Feature
Window Features
Double Pane Windows, Window Coverings
Security Features
Carbon Monoxide Detector(s), Smoke Detector(s)
Builder Name 1
Shea Homes
Builder Source
Public Records
Financial Details
Previous Year Tax
8504.00
Year Tax
2023
Primary HOA Name
Stepping Stone HOA / Advance HOA Management
Primary HOA Phone
303-482-2213
Primary HOA Amenities
Clubhouse, Pool
Primary HOA Fees Included
Recycling, Trash
Primary HOA Fees
138.00
Primary HOA Fees Frequency
Monthly
Location
Schools
Elementary School
Prairie Crossing
Middle School
Sierra
High School
Chaparral
Walk Score®
Contact me about this property
Vicki Mahan
RE/MAX Professionals
6020 Greenwood Plaza Boulevard
Greenwood Village, CO 80111, USA
6020 Greenwood Plaza Boulevard
Greenwood Village, CO 80111, USA
- (303) 641-4444 (Office Direct)
- (303) 641-4444 (Mobile)
- Invitation Code: vickimahan
- Vicki@VickiMahan.com
- https://VickiMahan.com
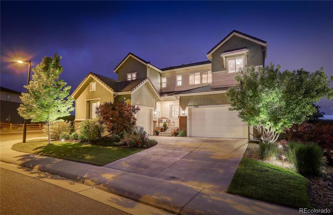
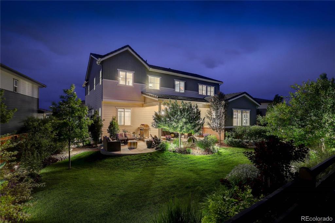
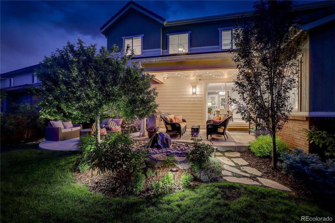
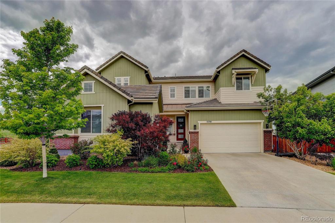
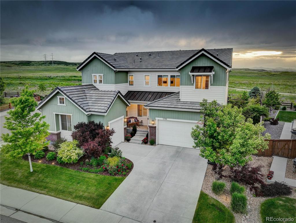
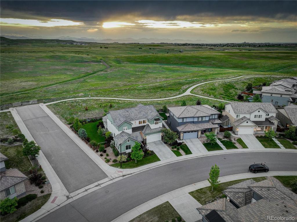
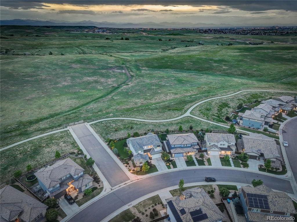
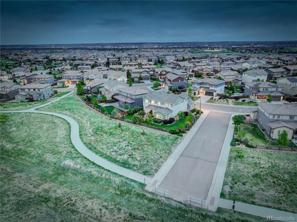
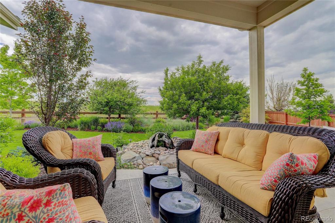
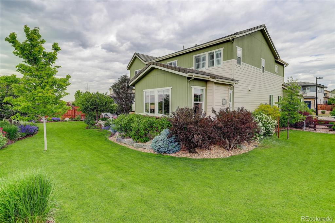
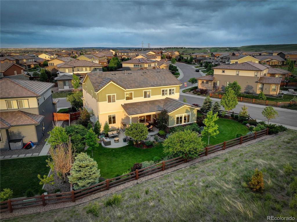
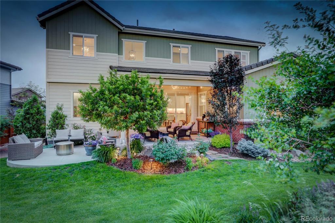
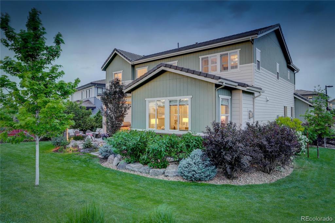
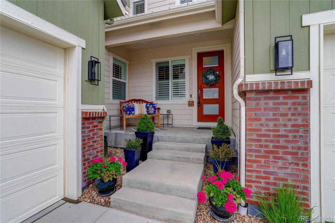
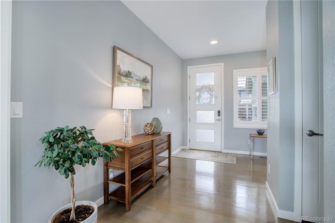
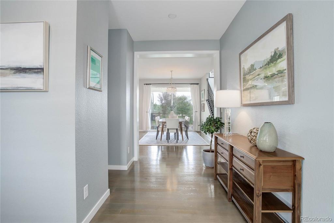
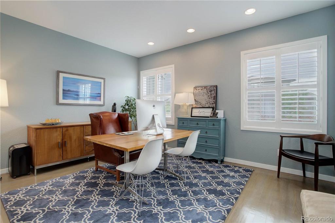
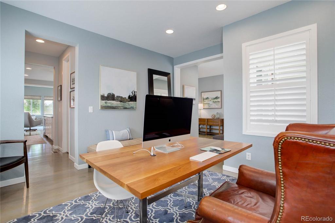
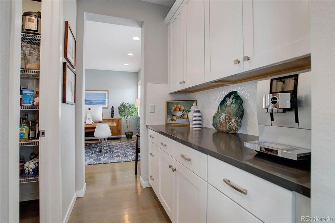
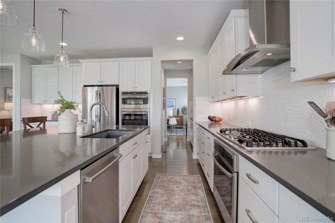
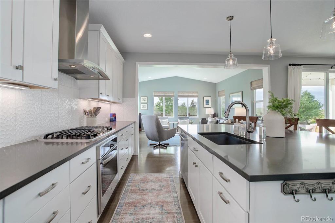
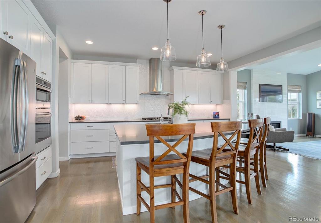
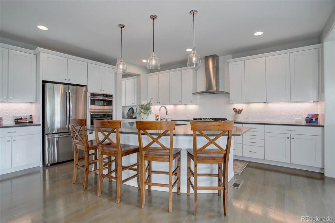
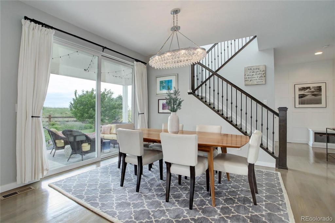
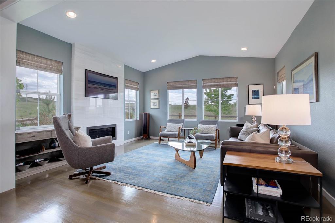
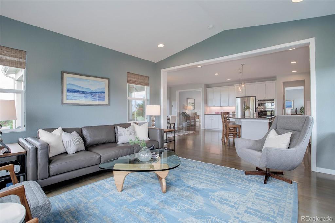
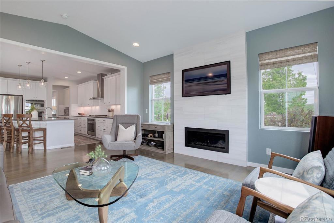
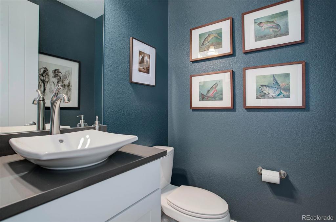
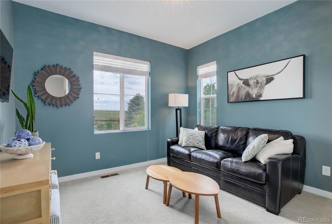
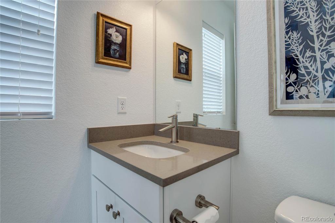
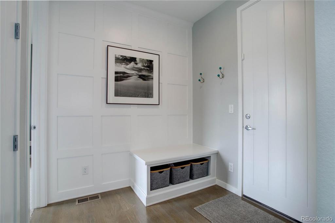
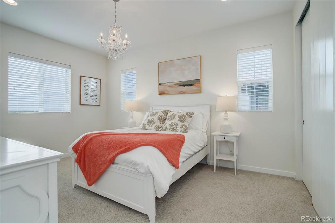
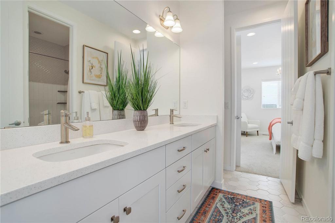
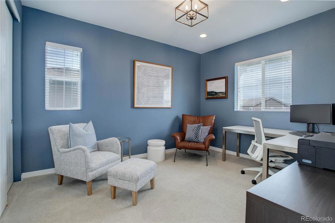
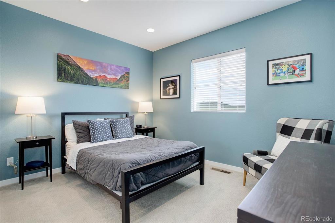
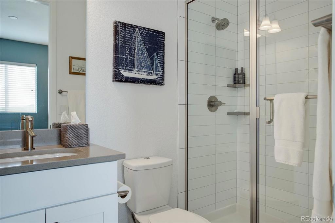
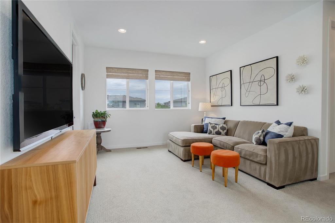
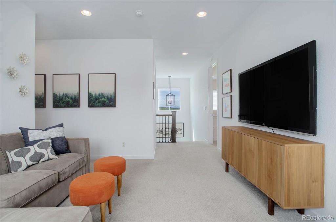
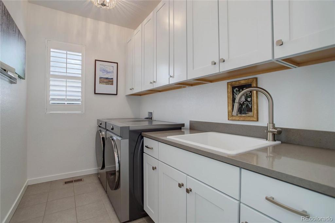
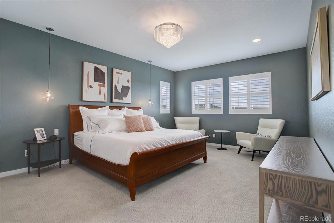
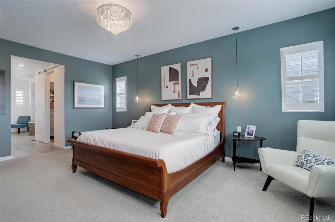
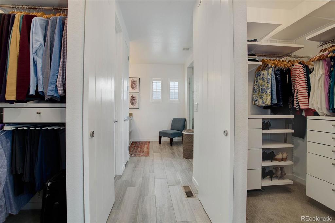
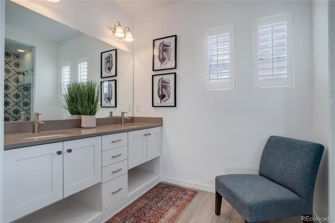
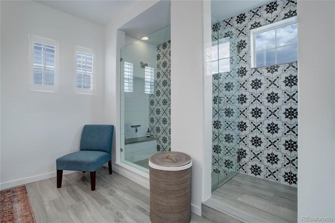
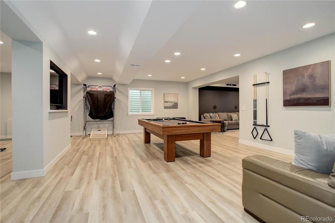
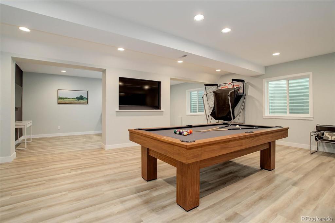
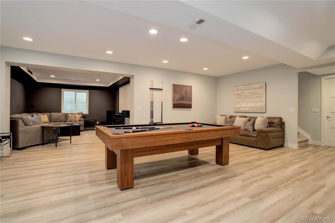
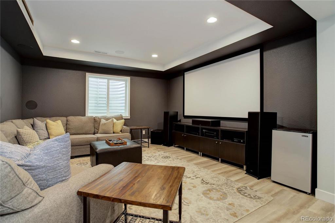
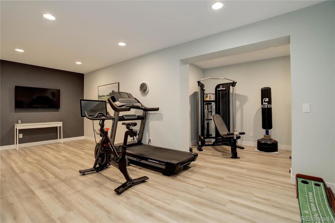
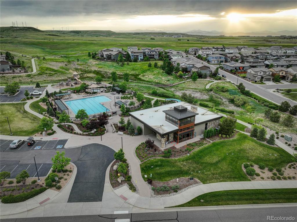


 Menu
Menu


