14024 Night Owl Lane
Parker, CO 80134 — Douglas county
Price
$895,000
Sqft
3843.00 SqFt
Baths
5
Beds
4
Description
Welcome to your dream home in the highly desirable Stepping Stone community in Parker! This beautifully appointed Shea home backs to expansive open space, offering breathtaking views and an abundance of natural light throughout. As you enter, you'll be greeted by an open concept great room w/ expansive windows that frame the stunning scenery. The gourmet kitchen is a chef's delight, featuring quartz countertops, a large island w/ seating, double ovens, and a gas cooktop. Adjacent to the great room is a versatile office space with built-in shelves, which can also serve as a formal dining room or main floor bedroom.
Upstairs, you'll find a spacious loft perfect for a playroom or additional family area or could be easily converted into a bedroom. The upper level boasts two additional generously sized bedrooms, each with its own en-suite full bathroom. The luxurious primary bedroom is a true retreat, complete with a luxurious 5-piece bathroom, a large walk-in closet, and picturesque views of the open space. The well-appointed walk-out basement is an entertainer's paradise, featuring a large family room, a fantastic wet bar, a gaming area, a 3/4 bathroom, and plenty of space to add an additional bedroom. The abundance of windows and natural light make this basement truly unique. Outside, the large deck off the kitchen is the perfect spot to relax and enjoy the serene open space views. The backyard also offers a grassy lawn, providing an ideal setting for outdoor activities. Additional features include a 3-car garage with ample parking and storage. Located in a vibrant neighborhood with easy access to schools, parks, and shops, this home is perfect for those seeking both luxury and convenience. Don't miss the opportunity to make this exquisite property your own. Schedule a showing today and experience the beauty and tranquility of this exceptional home.
Preferred Lender is offering a Lender Paid 1 point buy down for 1 year - Must be conforming Conventional/FHA or VA loan.
Property Level and Sizes
SqFt Lot
7405.20
Lot Features
Breakfast Nook, Built-in Features, Ceiling Fan(s), Eat-in Kitchen, Entrance Foyer, Five Piece Bath, High Ceilings, High Speed Internet, Kitchen Island, Open Floorplan, Pantry, Primary Suite, Quartz Counters, Smoke Free, Walk-In Closet(s), Wet Bar
Lot Size
0.17
Foundation Details
Slab
Basement
Bath/Stubbed, Exterior Entry, Finished, Full, Interior Entry, Walk-Out Access
Interior Details
Interior Features
Breakfast Nook, Built-in Features, Ceiling Fan(s), Eat-in Kitchen, Entrance Foyer, Five Piece Bath, High Ceilings, High Speed Internet, Kitchen Island, Open Floorplan, Pantry, Primary Suite, Quartz Counters, Smoke Free, Walk-In Closet(s), Wet Bar
Appliances
Bar Fridge, Cooktop, Dishwasher, Disposal, Double Oven, Dryer, Gas Water Heater, Humidifier, Microwave, Refrigerator, Self Cleaning Oven, Washer
Laundry Features
In Unit
Electric
Central Air
Flooring
Carpet, Laminate, Tile
Cooling
Central Air
Heating
Forced Air, Natural Gas
Fireplaces Features
Gas Log, Great Room
Utilities
Cable Available, Electricity Connected, Internet Access (Wired), Natural Gas Connected, Phone Available
Exterior Details
Features
Private Yard, Rain Gutters
Lot View
Meadow
Water
Public
Sewer
Public Sewer
Land Details
Road Surface Type
Paved
Garage & Parking
Parking Features
Concrete, Dry Walled, Finished, Tandem
Exterior Construction
Roof
Concrete
Construction Materials
Frame, Stone
Exterior Features
Private Yard, Rain Gutters
Window Features
Double Pane Windows, Window Coverings, Window Treatments
Security Features
Carbon Monoxide Detector(s), Smoke Detector(s), Video Doorbell, Water Leak/Flood Alarm
Builder Name 1
Shea Homes
Builder Source
Public Records
Financial Details
Previous Year Tax
7803.00
Year Tax
2023
Primary HOA Name
Stepping Stone
Primary HOA Phone
303-482-2213
Primary HOA Amenities
Clubhouse, Park, Playground, Pool, Tennis Court(s)
Primary HOA Fees Included
Recycling, Road Maintenance, Trash
Primary HOA Fees
138.00
Primary HOA Fees Frequency
Monthly
Location
Schools
Elementary School
Prairie Crossing
Middle School
Sierra
High School
Chaparral
Walk Score®
Contact me about this property
Vicki Mahan
RE/MAX Professionals
6020 Greenwood Plaza Boulevard
Greenwood Village, CO 80111, USA
6020 Greenwood Plaza Boulevard
Greenwood Village, CO 80111, USA
- (303) 641-4444 (Office Direct)
- (303) 641-4444 (Mobile)
- Invitation Code: vickimahan
- Vicki@VickiMahan.com
- https://VickiMahan.com
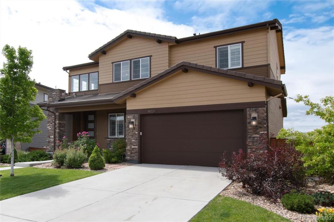
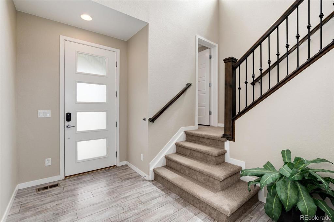
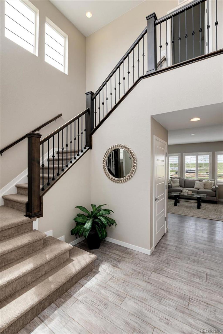
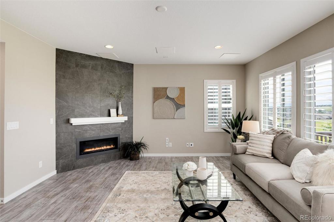
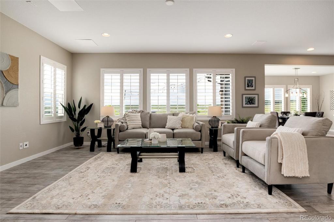
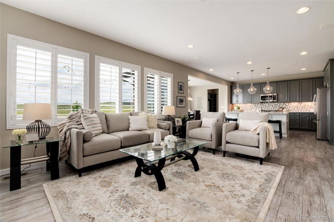
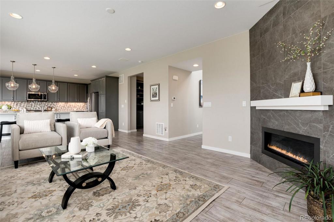
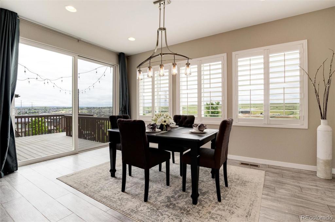
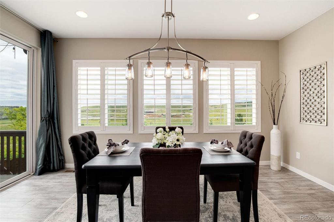
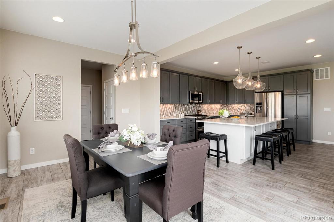
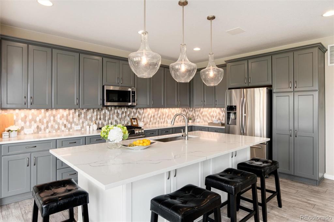
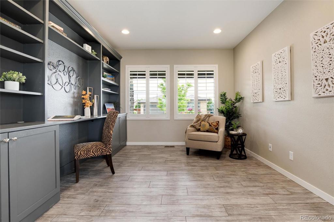
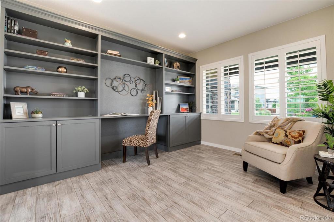
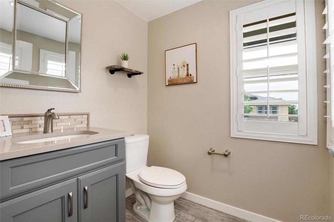
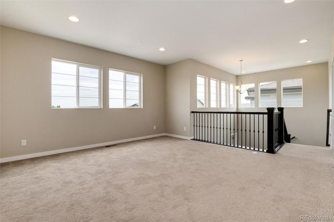
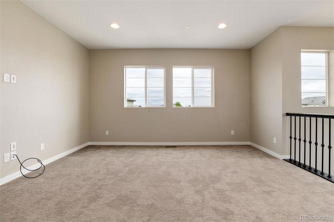
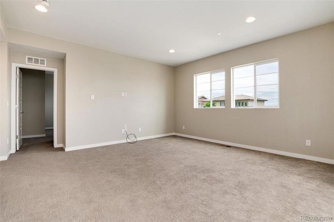
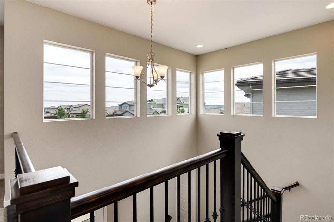
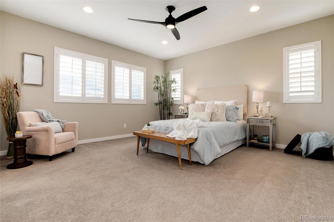
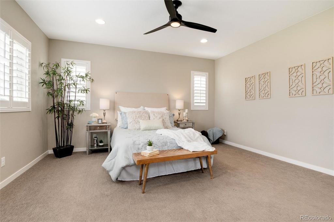
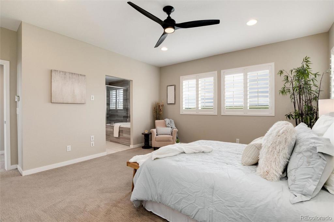
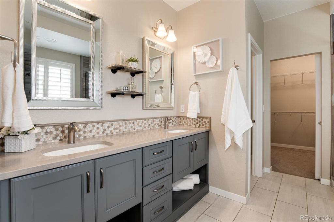
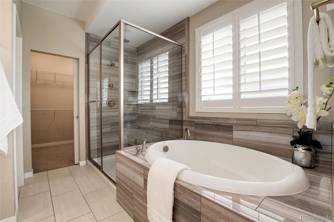
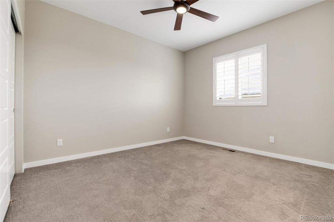
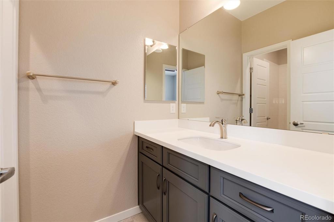
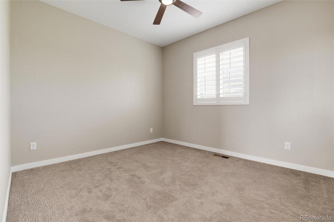
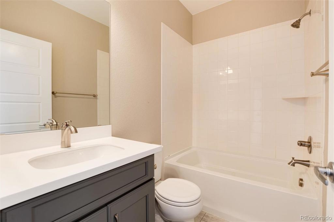
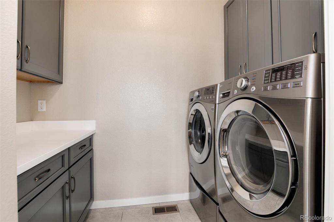
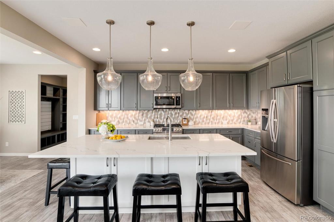
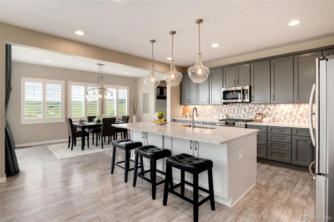
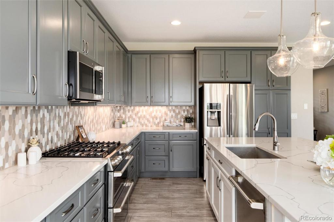
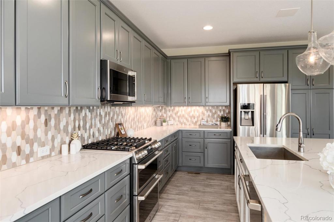
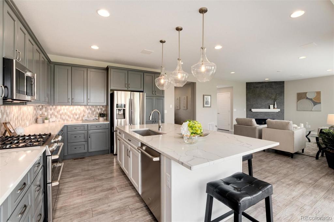
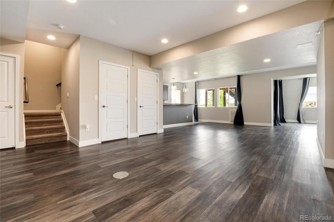
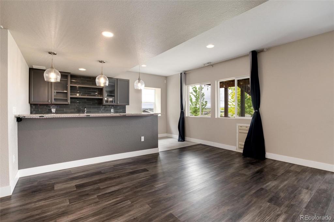
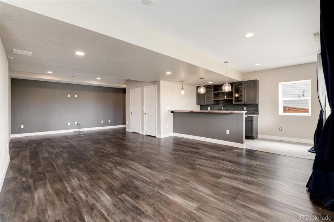
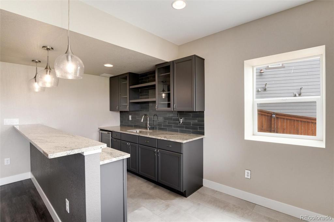
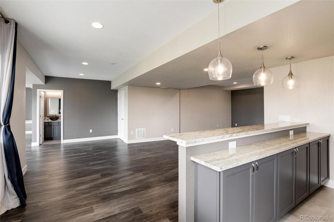
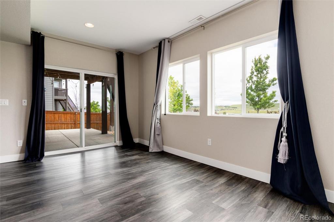
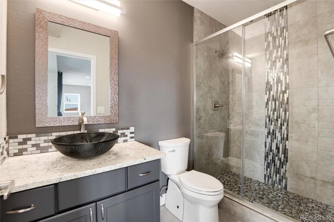
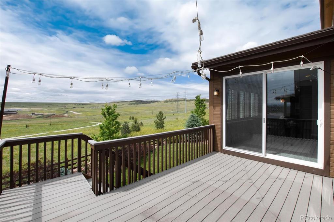
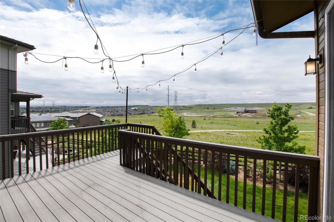
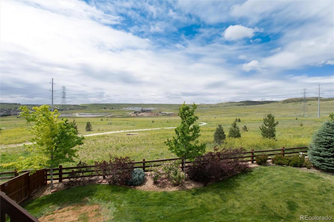
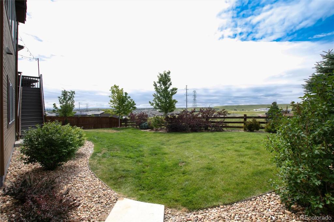
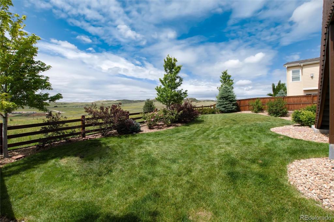
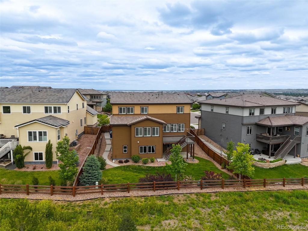



 Menu
Menu
 Schedule a Showing
Schedule a Showing

