14279 Double Dutch Loop
Parker, CO 80134 — Douglas county
Price
$864,999
Sqft
4750.00 SqFt
Baths
4
Beds
5
Description
Welcome to your dream home in the most sought-after Stepping Stone neighborhood! This stunning home boasts a spacious 5-bedroom, 4-bathroom layout, perfect for accommodating your growing family or entertaining guests. With a finished basement, private backyard, and a three-car garage, this residence offers both luxury and practicality.
As you step inside, you'll be greeted by an inviting foyer that leads to the main living areas. The open-concept design seamlessly connects the family room, dining area, and gourmet kitchen, creating an ideal space for social gatherings and everyday living. The kitchen is a chef's delight, featuring stainless steel appliances, gas burner stove, ample granite counter space, and a large island for meal preparation and casual dining. Main floor guest bedroom/office is light and bright with a 3/4 bath close by.
The upstairs bedrooms are generously sized and offer plenty of natural light and closet space. The master suite is a true retreat, complete with a spa-like en-suite bathroom, large master closet with window. Large loft is perfect for extra flex space, office or kids play area.
The finished basement adds a whole new dimension to this home, offering endless possibilities for recreation and entertainment. Spacious guest suite with with 3/4 bath. It can be transformed into a home theater, game room, or even a personal gym.
Outside, the private backyard is an oasis of tranquility. The meticulously landscaped yard provides both beauty and privacy.
One of the highlights of this neighborhood is the community pool and clubhouse. The abundance of parks and trails nearby offers ample opportunities for outdoor activities and exploring nature. And let's not forget about the popular food truck Fridays! Summer Fest is July 1st!
Conveniently located close to schools, shopping centers, this property truly offers the best of both worlds - a peaceful suburban setting with easy access to urban amenities.
Property Level and Sizes
SqFt Lot
6839.00
Lot Features
Ceiling Fan(s), Entrance Foyer, Five Piece Bath, Granite Counters, Kitchen Island, Open Floorplan, Pantry, Primary Suite, Smoke Free, Utility Sink, Walk-In Closet(s)
Lot Size
0.16
Basement
Full
Interior Details
Interior Features
Ceiling Fan(s), Entrance Foyer, Five Piece Bath, Granite Counters, Kitchen Island, Open Floorplan, Pantry, Primary Suite, Smoke Free, Utility Sink, Walk-In Closet(s)
Appliances
Dishwasher, Disposal, Double Oven, Microwave, Range Hood, Refrigerator, Self Cleaning Oven, Sump Pump
Electric
Central Air
Flooring
Carpet, Tile, Vinyl, Wood
Cooling
Central Air
Heating
Forced Air
Fireplaces Features
Family Room
Utilities
Cable Available, Electricity Available, Electricity Connected, Internet Access (Wired), Natural Gas Connected, Phone Available
Exterior Details
Features
Private Yard
Water
Public
Sewer
Public Sewer
Land Details
Road Frontage Type
Public
Road Surface Type
Paved
Garage & Parking
Exterior Construction
Roof
Concrete
Construction Materials
Frame, Stone, Wood Siding
Exterior Features
Private Yard
Window Features
Double Pane Windows, Window Coverings, Window Treatments
Builder Name 1
Richmond American Homes
Builder Source
Public Records
Financial Details
Previous Year Tax
5999.00
Year Tax
2022
Primary HOA Name
Advanced HOA
Primary HOA Phone
3034822213
Primary HOA Amenities
Clubhouse, Pool
Primary HOA Fees Included
Snow Removal, Trash
Primary HOA Fees
138.00
Primary HOA Fees Frequency
Monthly
Location
Schools
Elementary School
Prairie Crossing
Middle School
Sierra
High School
Chaparral
Walk Score®
Contact me about this property
Vicki Mahan
RE/MAX Professionals
6020 Greenwood Plaza Boulevard
Greenwood Village, CO 80111, USA
6020 Greenwood Plaza Boulevard
Greenwood Village, CO 80111, USA
- (303) 641-4444 (Office Direct)
- (303) 641-4444 (Mobile)
- Invitation Code: vickimahan
- Vicki@VickiMahan.com
- https://VickiMahan.com
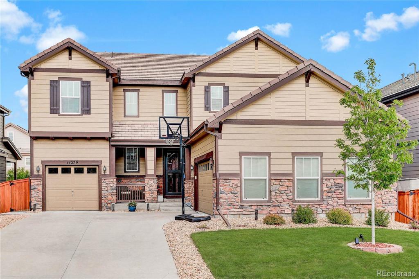
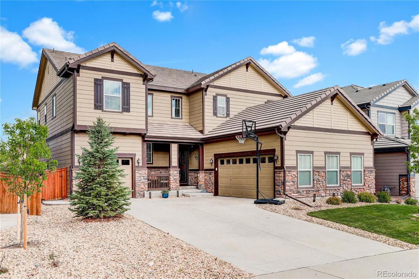
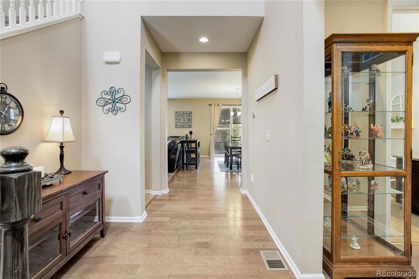
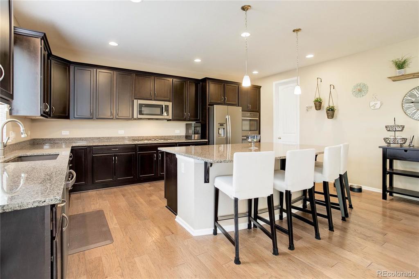
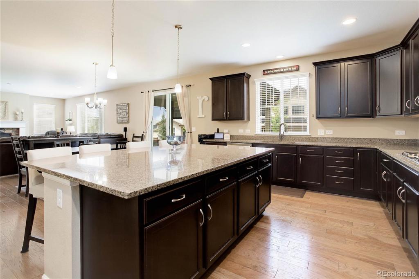
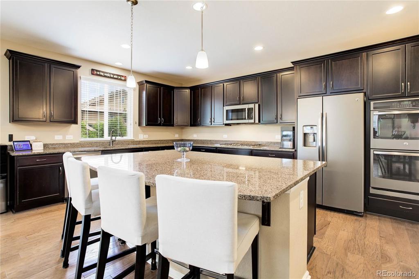
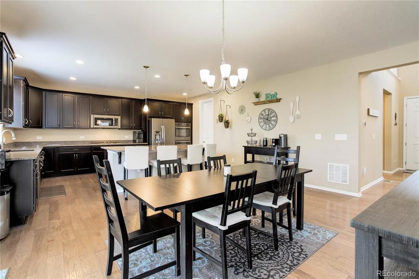
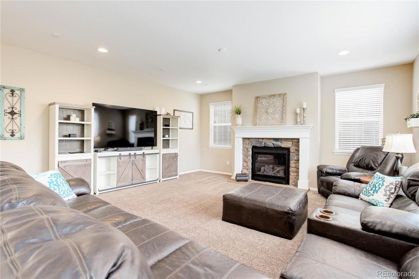
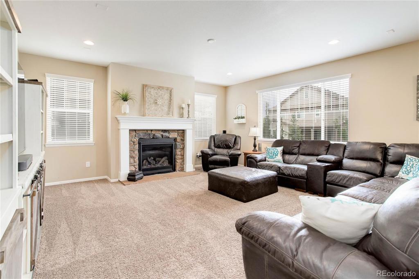
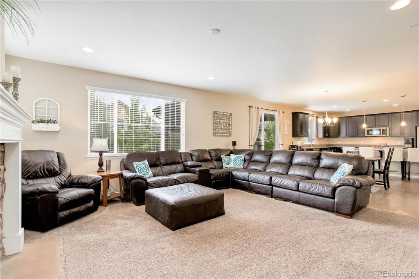
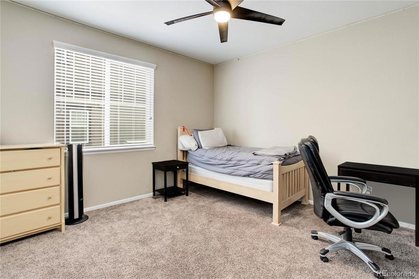
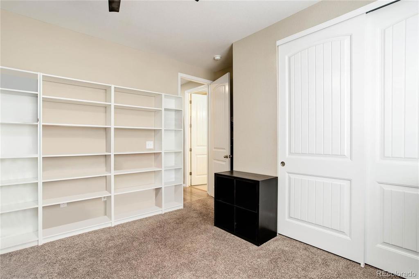
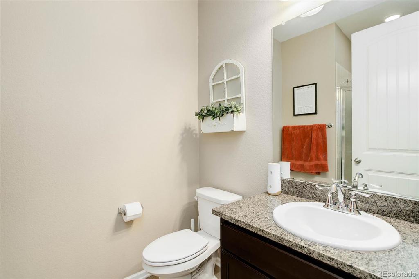
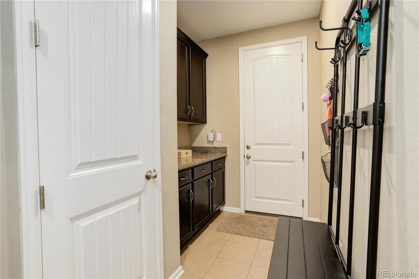
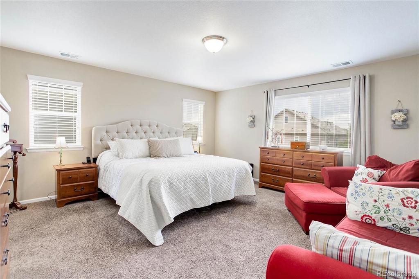
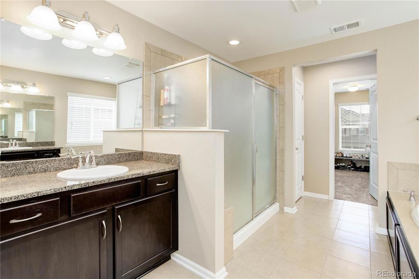
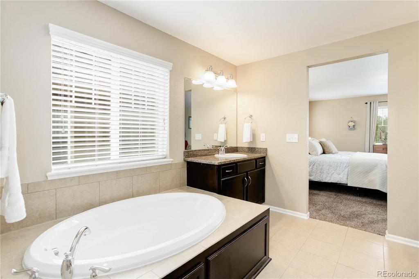
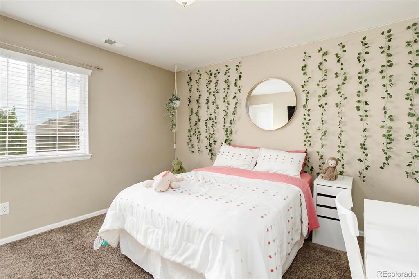
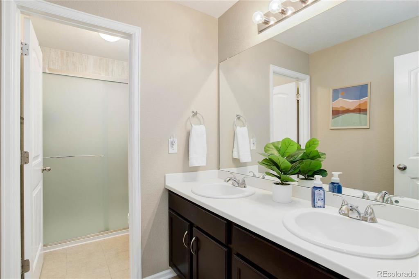
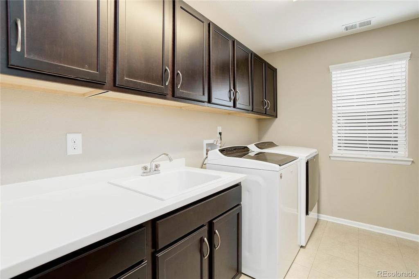
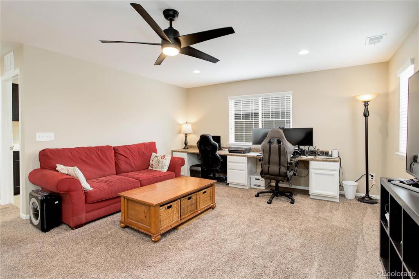
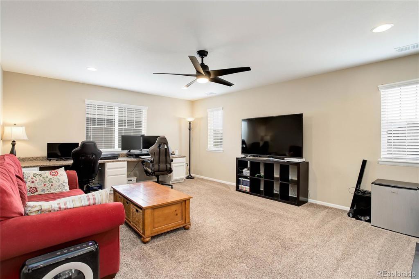
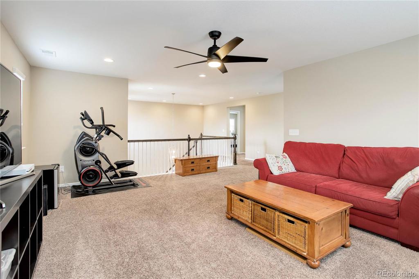
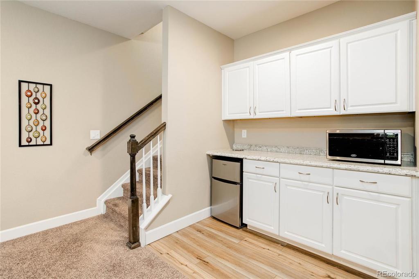
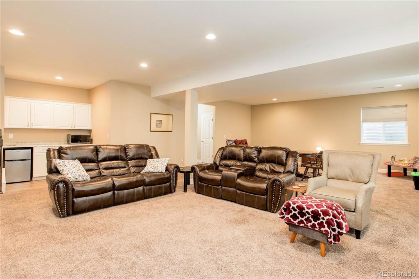
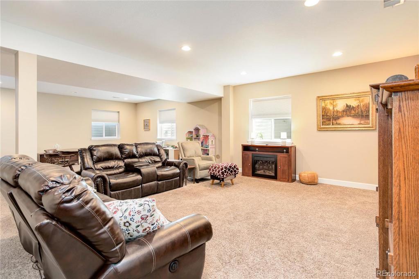
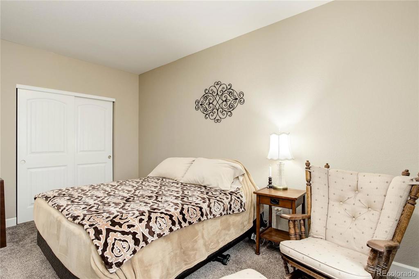
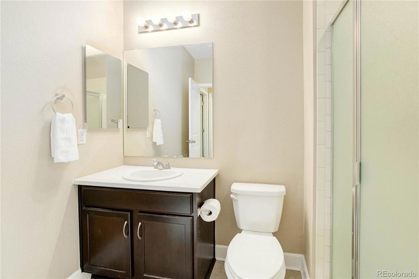
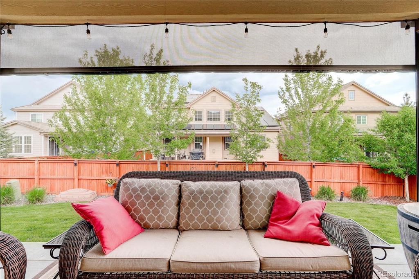
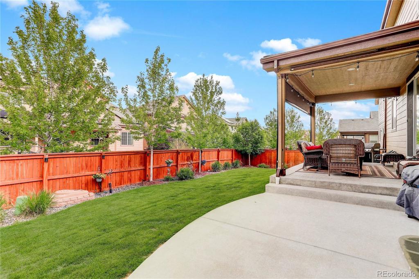
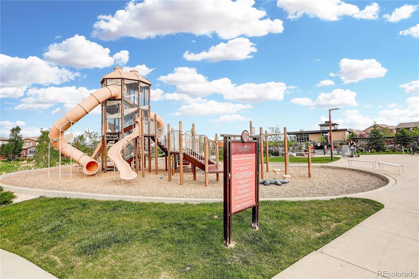
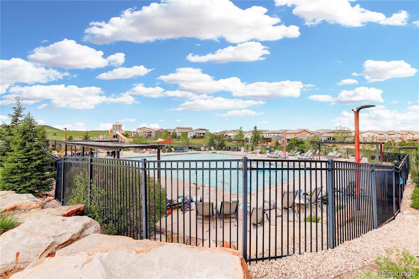


 Menu
Menu
 Schedule a Showing
Schedule a Showing

