14317 Double Dutch Loop
Parker, CO 80134 — Douglas county
Price
$1,150,000
Sqft
5143.00 SqFt
Baths
4
Beds
6
Description
This gorgeous 6 bed/4 bathroom, 3-bay garage home is found in the heart of the coveted Stepping Stone community. The grand entry invites you into a light, bright and open floorplan ideal for functional living and entertaining. The main floor boasts a gourmet kitchen with double ovens, gas stovetop and large quartz island with seating for five. An additional butler pantry with wet bar connects to the formal dining room. The kitchen opens to informal dining and living room. The main floor also features a bedroom or private office and powder room. The generous staircase leads to a spacious loft for secondary living, primary bedroom with five-piece ensuite featuring separate vanities, plus 3 additional bedrooms and a hall bath with double vanity and private bath. Tall ceilings, natural light, new paint and accent walls featured throughout. The newly renovated basement includes new carpet and Board and Batten wall treatment, an expansive rec area, an additional bedroom and 3/4 bathroom. The home includes ample opportunities for organization with a generous temperature-controlled storage area, built-in cubby bench and walk-in coat closet at garage entry, walk-in pantry, expansive cabinetry, over-sized linen closet, five bedroom walk-in closets, game closet, large second-floor laundry room with utility sink. Corner lot located on idyllic, quieter interior loop with south-facing driveway for easy snow management. Outdoor living space includes a covered patio with sunshades, ceiling fan and newly installed sod. Community includes multiple playgrounds, pool, splash pad, fire pit, clubhouse and walking paths - including a path to the Reuter-Hess Incline.
Property Level and Sizes
SqFt Lot
7449.00
Lot Features
Ceiling Fan(s), Five Piece Bath, High Ceilings, Jack & Jill Bath, Kitchen Island, Quartz Counters
Lot Size
0.17
Basement
Finished
Interior Details
Interior Features
Ceiling Fan(s), Five Piece Bath, High Ceilings, Jack & Jill Bath, Kitchen Island, Quartz Counters
Appliances
Cooktop, Dishwasher, Double Oven, Dryer, Freezer, Microwave, Refrigerator, Sump Pump, Washer
Electric
Central Air
Flooring
Carpet, Wood
Cooling
Central Air
Heating
Forced Air
Fireplaces Features
Gas, Living Room
Utilities
Cable Available, Electricity Connected, Internet Access (Wired), Natural Gas Connected
Exterior Details
Features
Garden, Gas Valve, Lighting, Private Yard, Rain Gutters
Patio Porch Features
Covered,Patio
Water
Public
Sewer
Public Sewer
Land Details
PPA
6470588.24
Road Frontage Type
Public Road
Road Surface Type
Paved
Garage & Parking
Parking Spaces
1
Parking Features
Storage
Exterior Construction
Roof
Concrete
Construction Materials
Frame, Stone
Architectural Style
Traditional
Exterior Features
Garden, Gas Valve, Lighting, Private Yard, Rain Gutters
Window Features
Double Pane Windows, Window Coverings
Builder Name 1
Richmond American Homes
Financial Details
PSF Total
$213.88
PSF Finished
$235.85
PSF Above Grade
$306.07
Previous Year Tax
6616.00
Year Tax
2021
Primary HOA Management Type
Professionally Managed
Primary HOA Name
Advance HOA
Primary HOA Phone
303-482-2212
Primary HOA Amenities
Clubhouse,Playground,Pool,Trail(s)
Primary HOA Fees Included
Maintenance Grounds, Recycling, Trash
Primary HOA Fees
128.00
Primary HOA Fees Frequency
Monthly
Primary HOA Fees Total Annual
1536.00
Location
Schools
Elementary School
Prairie Crossing
Middle School
Sierra
High School
Chaparral
Walk Score®
Contact me about this property
Vicki Mahan
RE/MAX Professionals
6020 Greenwood Plaza Boulevard
Greenwood Village, CO 80111, USA
6020 Greenwood Plaza Boulevard
Greenwood Village, CO 80111, USA
- (303) 641-4444 (Office Direct)
- (303) 641-4444 (Mobile)
- Invitation Code: vickimahan
- Vicki@VickiMahan.com
- https://VickiMahan.com
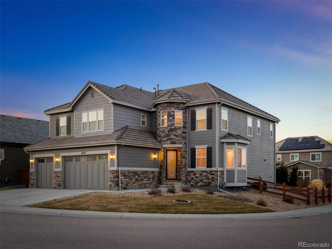
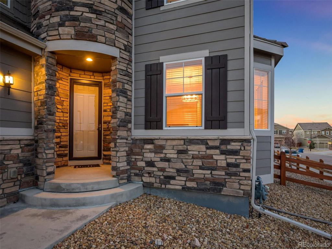
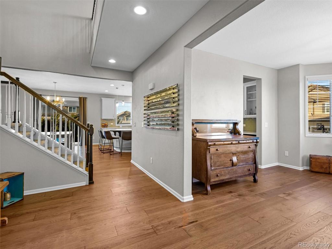
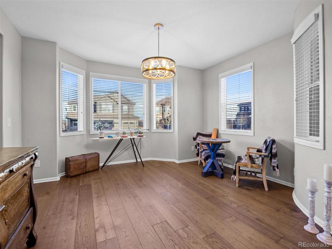
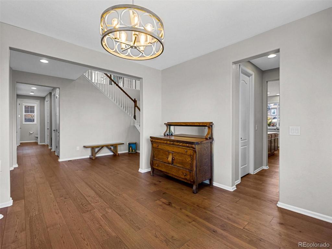
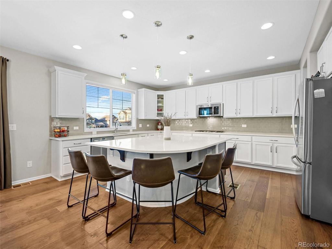
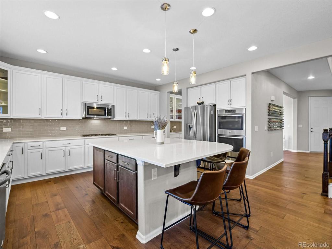
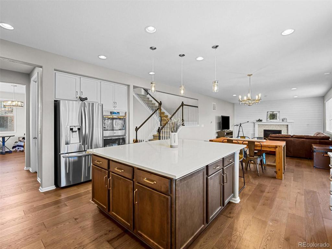
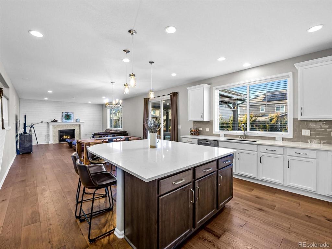
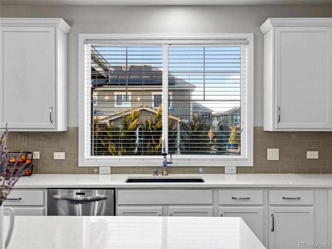
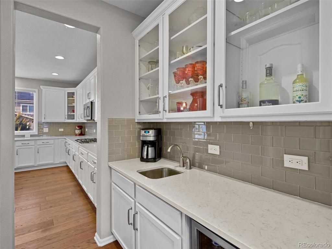
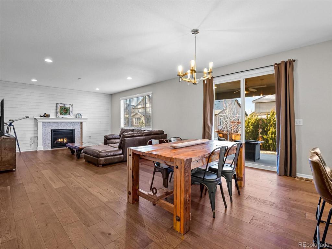
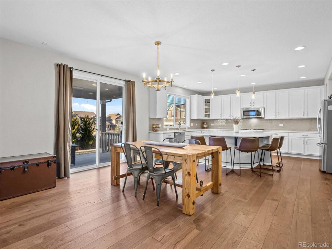
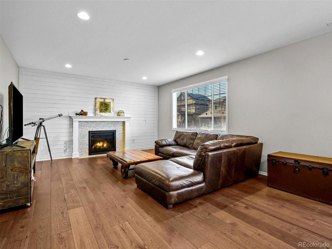
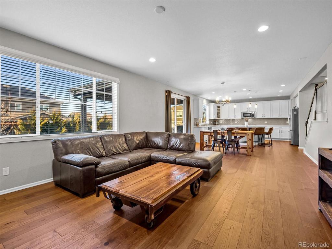
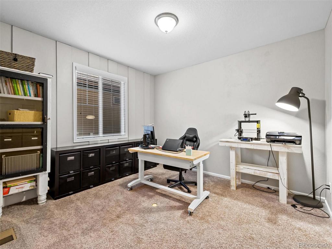
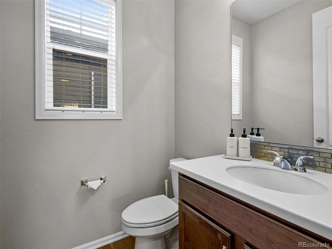
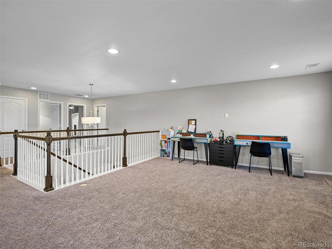
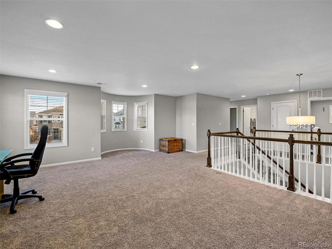
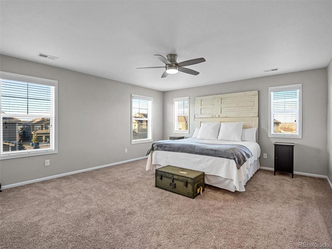
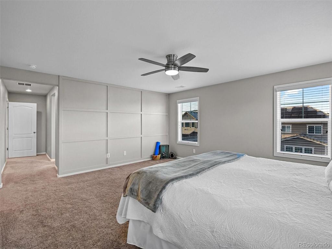
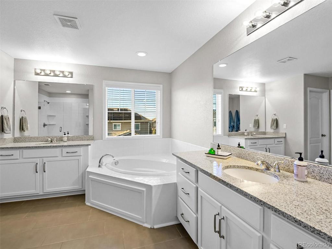
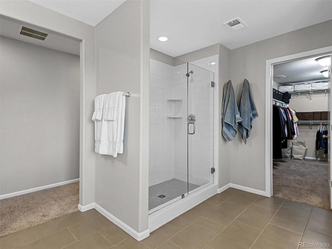
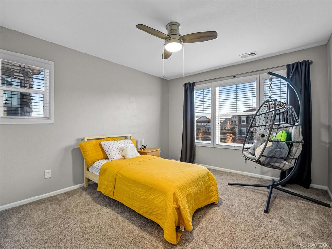
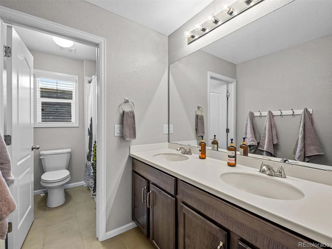
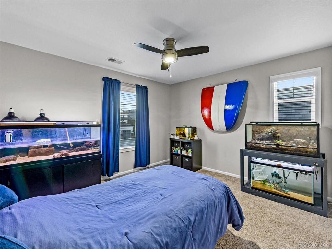
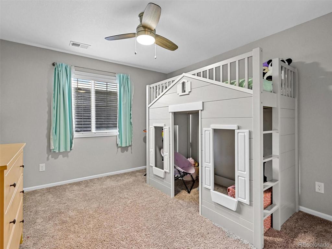
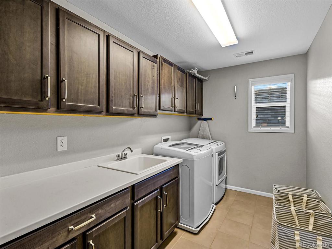
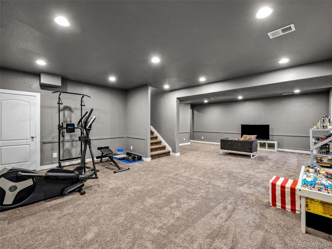
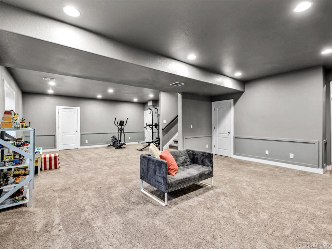
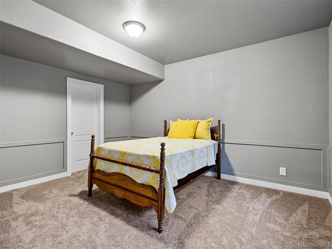
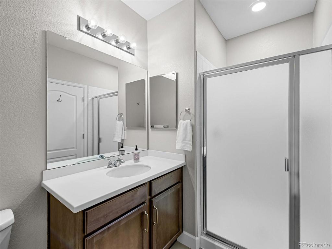
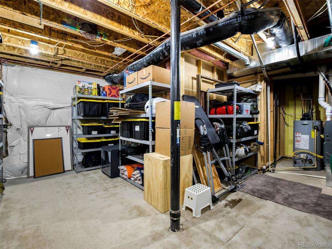
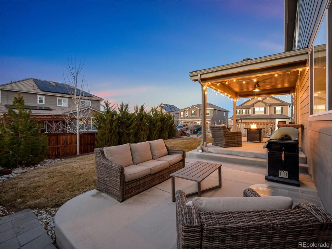
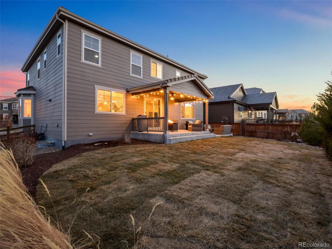
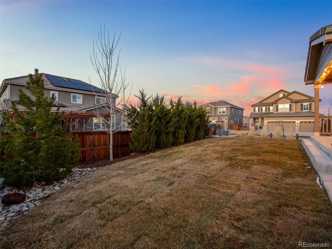
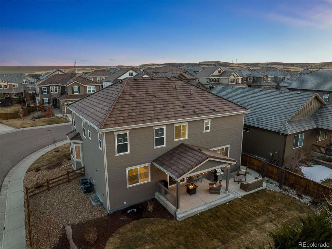
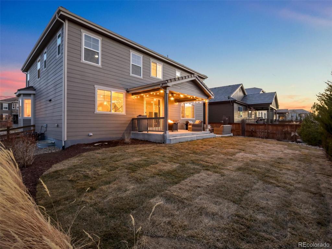
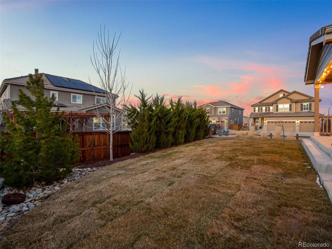
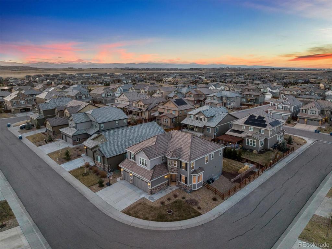


 Menu
Menu


