14486 Big Stone Drive
Parker, CO 80134 — Douglas county
Price
$700,000
Sqft
3071.00 SqFt
Baths
3
Beds
3
Description
This home is like new, light, bright and located on a quiet interior location. There are gorgeous engineered hardwood floors throughout the entire main floor. This home’s high ceilings add to the open feeling you get from the great room to the kitchen. The kitchen has slab quartz counters, subway glass tile backsplash, 42 inch cabinets, an island with pendant lights and seating, and all the appliances are included. There is a main floor study with glass doors and a closet, making it an easy conversion to be used as a 4th bedroom. The laundry/mud room has a barn door separating it from the kitchen, cabinets and the included washer and dryer. Upstairs is the primary suite that has a 3/4 bath with dual vanities, and tile floors. There are also two more bedrooms upstairs and a full tiled bath also with dual vanities. The back yard is right off of the great room and has an enlarged partially covered patio, fire pit, large umbrella and stand, and fully fenced yard. This is a great place for barbecues and relaxation. The basement is unfinished with rough-in plumbing and ready for your creativity. Other features are the tankless water heater, whole house fan, central air conditioning, 2 car garage that is drywalled and painted and a passive radon system. Make this awesome home yours.
Property Level and Sizes
SqFt Lot
6229.00
Lot Features
Ceiling Fan(s), Eat-in Kitchen, Primary Suite, Quartz Counters
Lot Size
0.14
Foundation Details
Slab
Basement
Full,Sump Pump,Unfinished
Common Walls
No Common Walls
Interior Details
Interior Features
Ceiling Fan(s), Eat-in Kitchen, Primary Suite, Quartz Counters
Appliances
Cooktop, Dishwasher, Disposal, Dryer, Microwave, Oven, Range, Refrigerator, Self Cleaning Oven, Sump Pump, Tankless Water Heater, Washer
Laundry Features
In Unit
Electric
Central Air
Flooring
Carpet, Tile, Wood
Cooling
Central Air
Heating
Forced Air, Natural Gas
Utilities
Cable Available, Electricity Available, Electricity Connected, Natural Gas Available
Exterior Details
Features
Private Yard
Patio Porch Features
Covered,Front Porch,Patio
Water
Public
Sewer
Public Sewer
Land Details
PPA
4971428.57
Road Frontage Type
Public Road
Road Responsibility
Public Maintained Road
Road Surface Type
Paved
Garage & Parking
Parking Spaces
1
Exterior Construction
Roof
Concrete
Construction Materials
Frame, Stone
Architectural Style
Contemporary
Exterior Features
Private Yard
Window Features
Window Coverings
Security Features
Carbon Monoxide Detector(s),Radon Detector,Security System,Smoke Detector(s)
Builder Name 1
Shea Homes
Builder Source
Public Records
Financial Details
PSF Total
$226.64
PSF Finished
$345.24
PSF Above Grade
$345.24
Previous Year Tax
4512.00
Year Tax
2022
Primary HOA Management Type
Professionally Managed
Primary HOA Name
Advance HOA
Primary HOA Phone
303-482-2213
Primary HOA Website
www.andvancehoa.com
Primary HOA Amenities
Clubhouse,Park,Playground,Pool
Primary HOA Fees Included
Recycling, Trash
Primary HOA Fees
134.00
Primary HOA Fees Frequency
Monthly
Primary HOA Fees Total Annual
1608.00
Location
Schools
Elementary School
Prairie Crossing
Middle School
Sierra
High School
Chaparral
Walk Score®
Contact me about this property
Vicki Mahan
RE/MAX Professionals
6020 Greenwood Plaza Boulevard
Greenwood Village, CO 80111, USA
6020 Greenwood Plaza Boulevard
Greenwood Village, CO 80111, USA
- (303) 641-4444 (Office Direct)
- (303) 641-4444 (Mobile)
- Invitation Code: vickimahan
- Vicki@VickiMahan.com
- https://VickiMahan.com
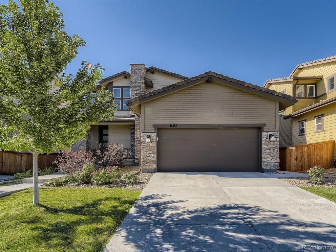
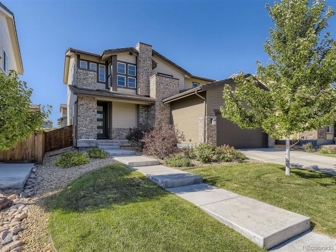
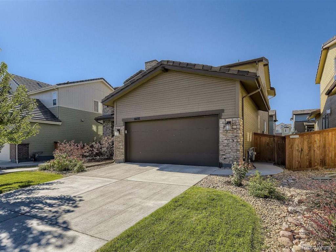
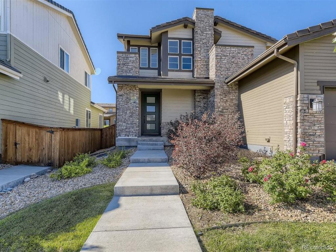
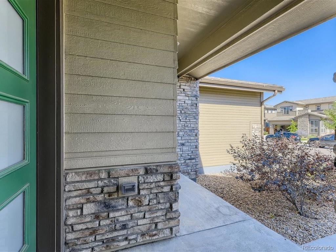
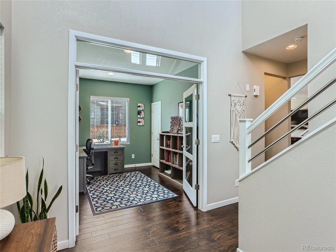
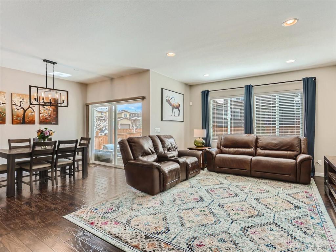
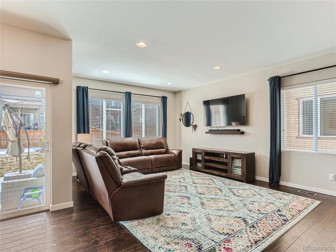
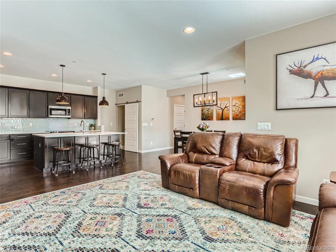
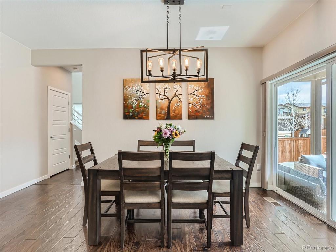
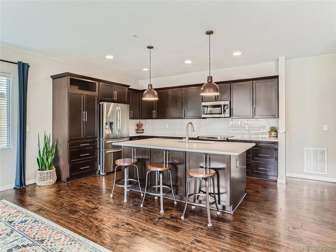
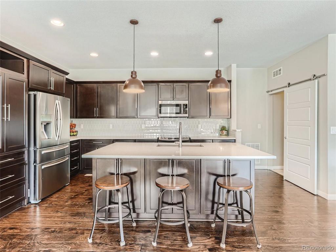
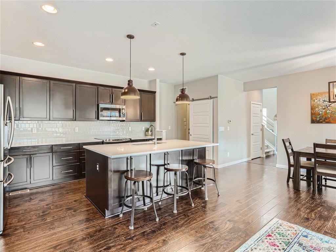
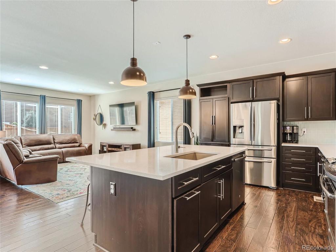
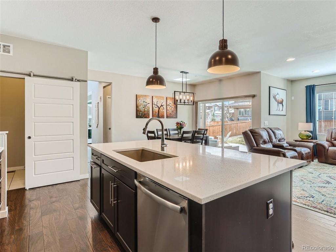
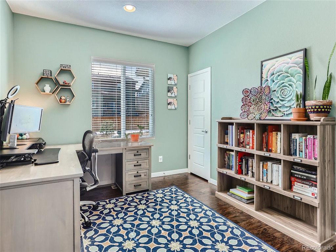
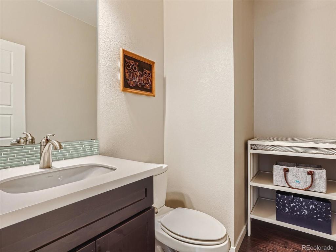
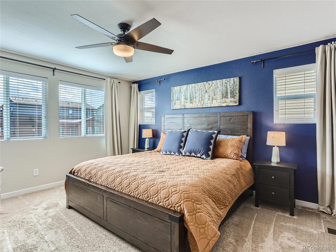
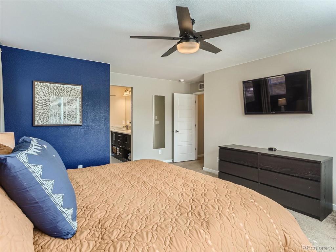
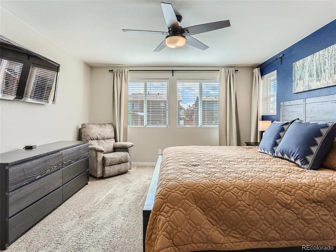
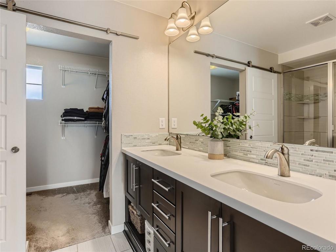
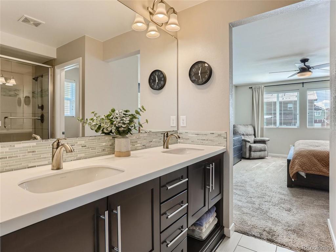
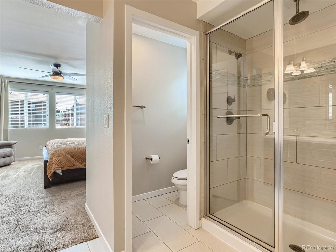
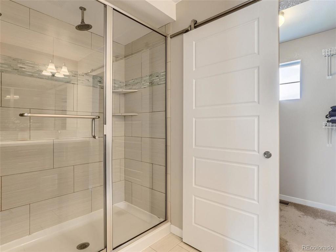
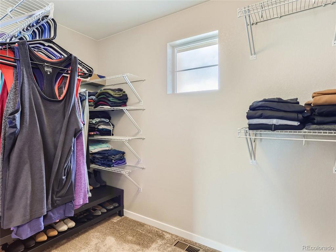
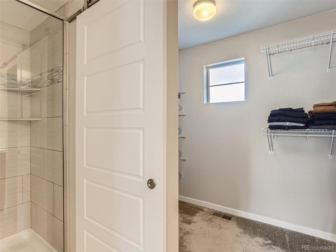
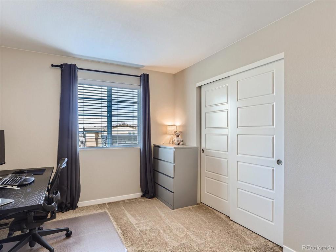
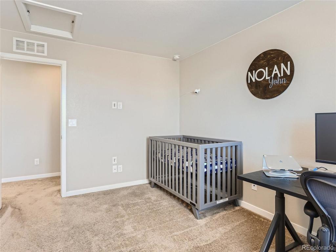
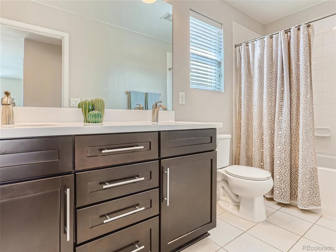
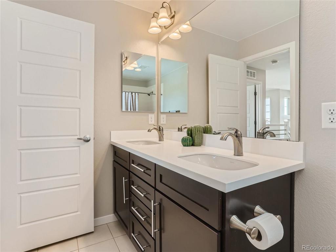
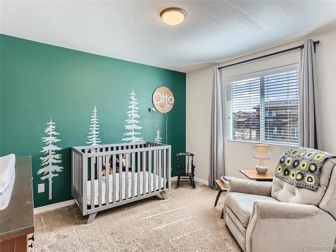
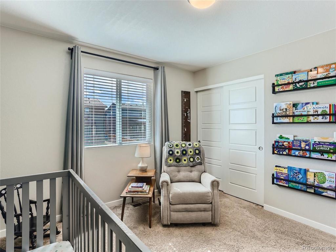
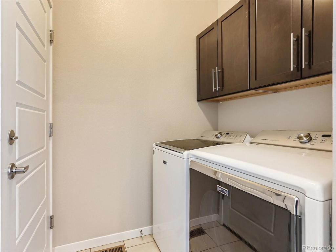
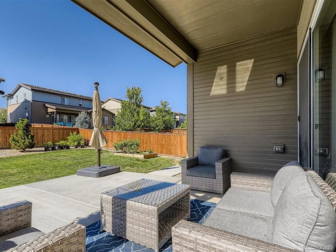
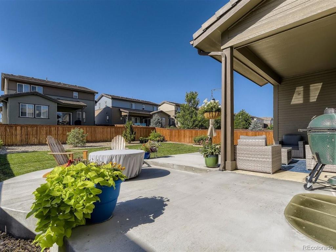
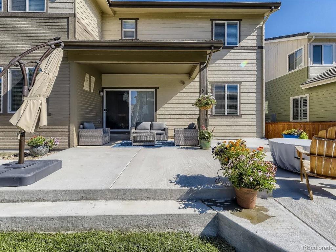
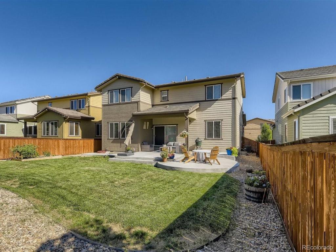
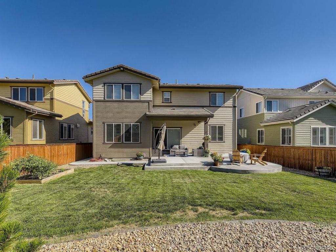
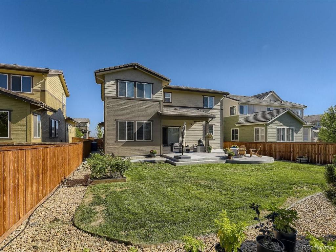


 Menu
Menu


