14782 Domino Drive
Parker, CO 80134 — Douglas county
Price
$859,900
Sqft
3066.00 SqFt
Baths
4
Beds
4
Description
Perfect move-in ready home in Stepping Stone, one of Denver's best family friendly neighborhoods! Sellers are offering a $10,000 mortgage rate buy down! Centrally located, its an easy low traffic commute to Parker, Castle Rock, and the Tech Center. This 4 bed 4 bath Shea home has everything you need: gourmet kitchen with quartz countertop and island, two office spaces, large primary bedroom, and a private landscaped backyard! Your will love the finished basement, with one bedroom and bathroom that is a perfect retreat space with lots of room to relax. The extra family room features a wet bar, a walk out basement, and outdoor seating area. Back yard is fully fenced and landscaped with a grassy yard with nice trees, two garden beds for flowers or vegetables. Unobstructed back yard looks out onto a landscaped walking path with great views to the North. There is a great covered deck off the main floor dining area to enjoy your morning coffee or watch those Orange Colorado sunsets. House features full landscaping in the front and back yard, an outdoor speaker system, speakers in primary bedroom, epoxied garage floor, and many great upgrades! One of the only homes in this neighborhood with a full finished basement and 4 bedrooms! Option for a fifth bedroom on the main floor. Primary suite is a large sun filled retreat with a walk in closet, dual sinks, and a large rainfall shower. . This Community knows how to have fun! Fall hay rides, community block parties, carriage rides, impromptu BBQ's, kids' of all ages riding bikes, joggers, people are out and active here! Four Square community park with kids playset and court games is just around the corner. Community includes The Lantern House, with a pool, splash pad, clubhouse, several parks, and multiple family friendly trails. Come experience why this home is everything you've been looking for!
Property Level and Sizes
SqFt Lot
5706.00
Lot Features
Ceiling Fan(s), Eat-in Kitchen, Five Piece Bath, Kitchen Island, Open Floorplan, Primary Suite, Quartz Counters, Sound System, Stone Counters, Walk-In Closet(s), Wet Bar
Lot Size
0.13
Basement
Exterior Entry, Full, Walk-Out Access
Interior Details
Interior Features
Ceiling Fan(s), Eat-in Kitchen, Five Piece Bath, Kitchen Island, Open Floorplan, Primary Suite, Quartz Counters, Sound System, Stone Counters, Walk-In Closet(s), Wet Bar
Appliances
Bar Fridge, Cooktop, Dishwasher, Disposal, Double Oven, Dryer, Gas Water Heater, Microwave, Oven, Range, Range Hood, Refrigerator
Electric
Central Air
Flooring
Carpet, Tile, Vinyl
Cooling
Central Air
Heating
Forced Air
Fireplaces Features
Basement, Gas
Exterior Details
Features
Private Yard
Lot View
City, Meadow, Mountain(s), Plains
Water
Public
Sewer
Public Sewer
Land Details
Garage & Parking
Parking Features
Concrete, Dry Walled, Finished, Floor Coating, Insulated Garage
Exterior Construction
Roof
Concrete
Construction Materials
Frame, Stone
Exterior Features
Private Yard
Window Features
Double Pane Windows
Security Features
Carbon Monoxide Detector(s), Security System, Smoke Detector(s), Video Doorbell
Builder Name 1
Shea Homes
Builder Source
Public Records
Financial Details
Previous Year Tax
4726.00
Year Tax
2022
Primary HOA Name
Advanced HOA
Primary HOA Phone
303 482-2213
Primary HOA Amenities
Clubhouse, Park, Playground, Pool, Trail(s)
Primary HOA Fees Included
Maintenance Grounds, Recycling, Trash
Primary HOA Fees
132.00
Primary HOA Fees Frequency
Monthly
Location
Schools
Elementary School
Prairie Crossing
Middle School
Sierra
High School
Chaparral
Walk Score®
Contact me about this property
Vicki Mahan
RE/MAX Professionals
6020 Greenwood Plaza Boulevard
Greenwood Village, CO 80111, USA
6020 Greenwood Plaza Boulevard
Greenwood Village, CO 80111, USA
- (303) 641-4444 (Office Direct)
- (303) 641-4444 (Mobile)
- Invitation Code: vickimahan
- Vicki@VickiMahan.com
- https://VickiMahan.com
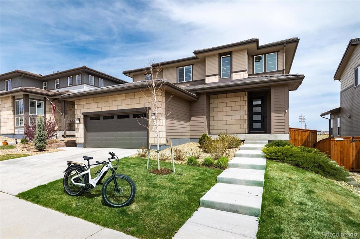
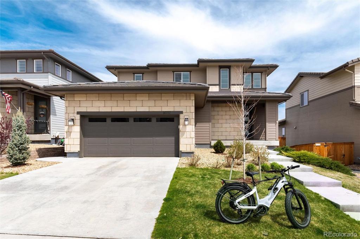
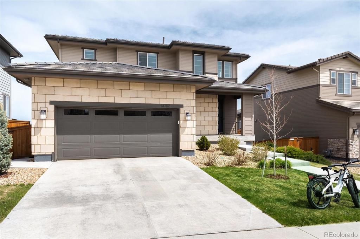
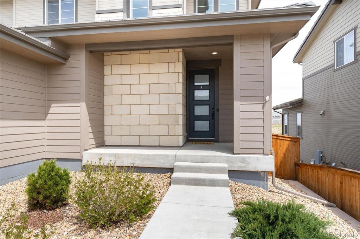
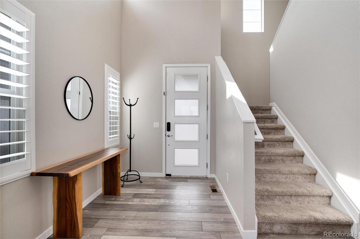
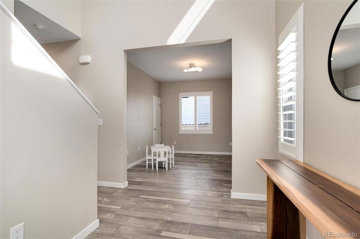
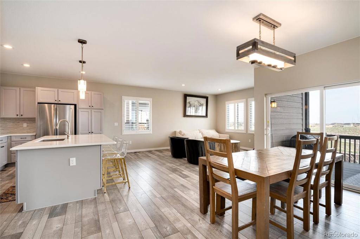
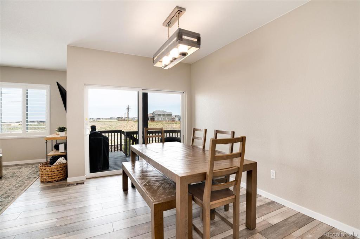
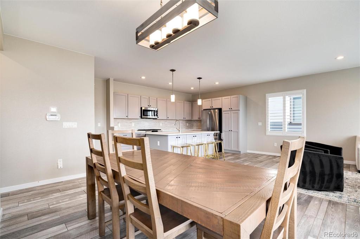
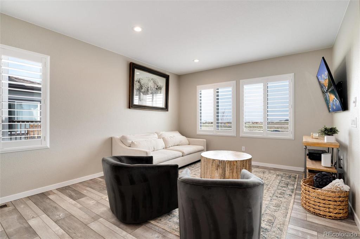
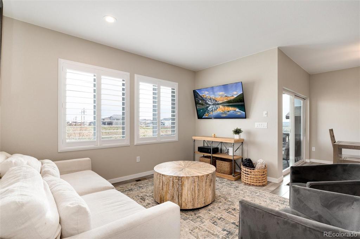
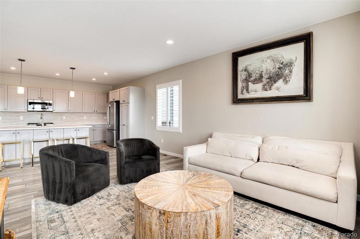
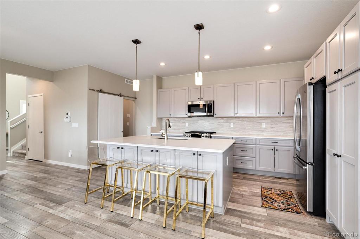
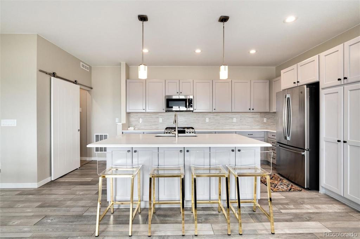
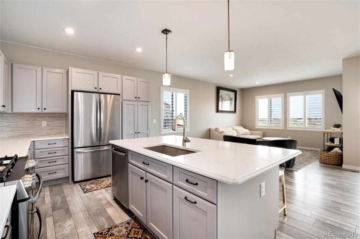
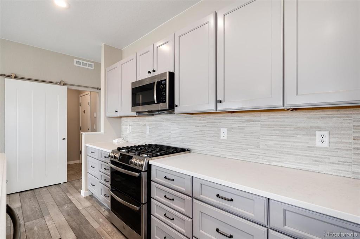
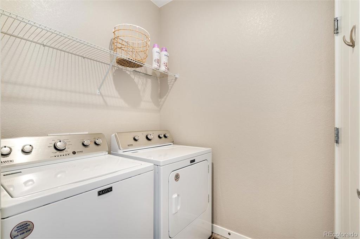
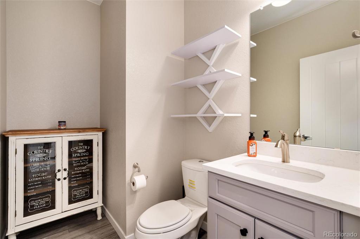
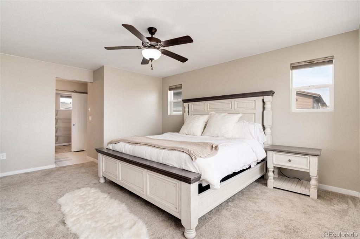
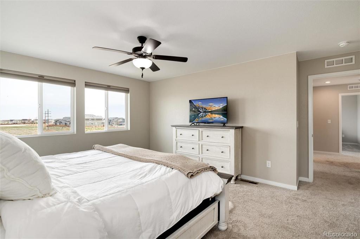
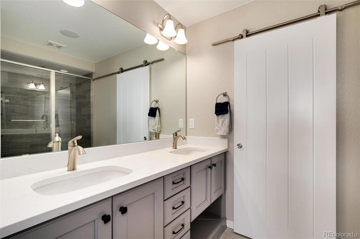
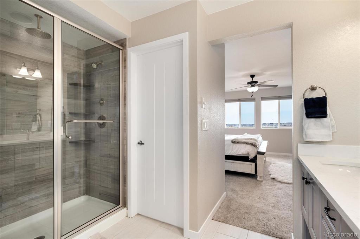
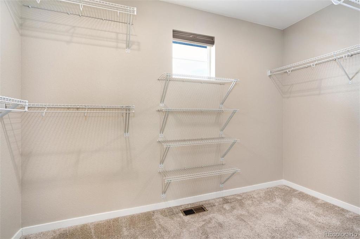
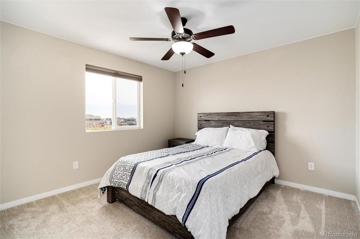
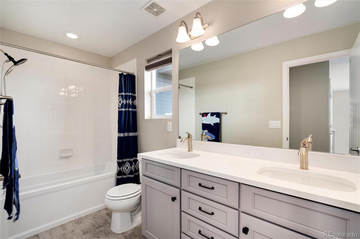
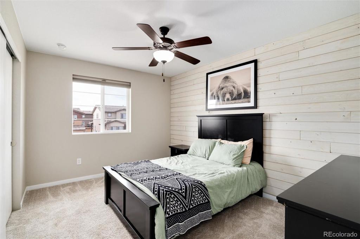
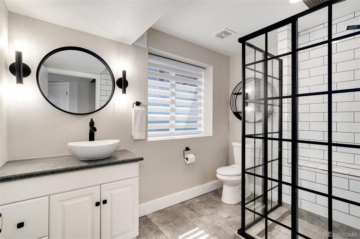
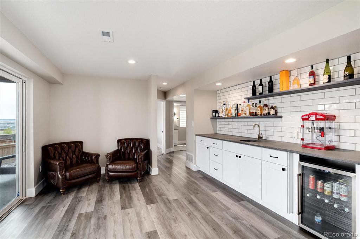
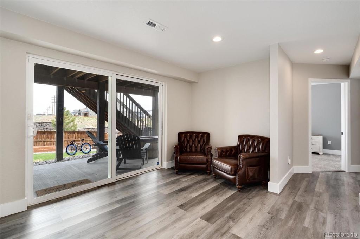
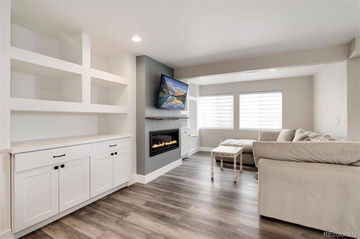
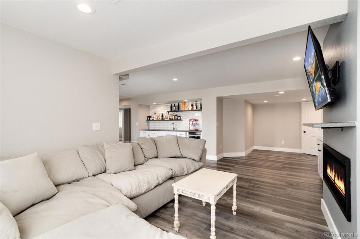
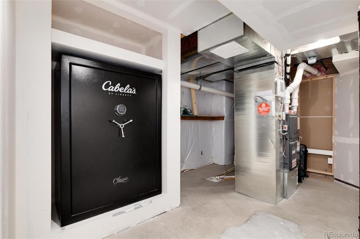
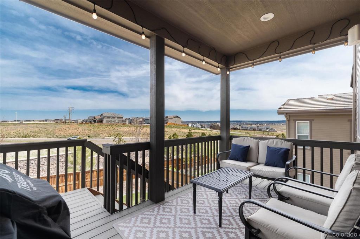
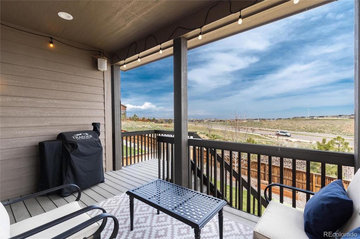
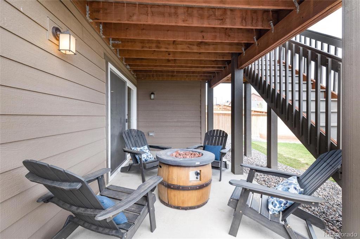
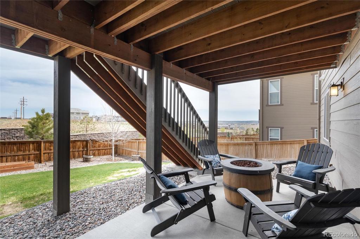
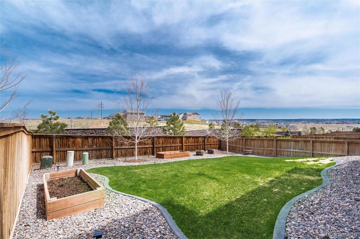
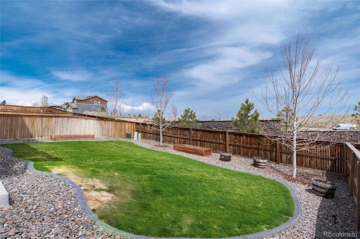
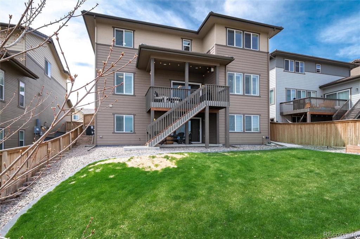
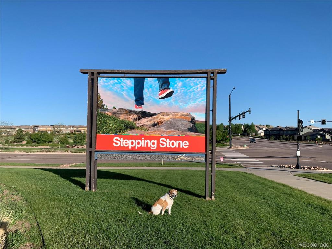


 Menu
Menu
 Schedule a Showing
Schedule a Showing

